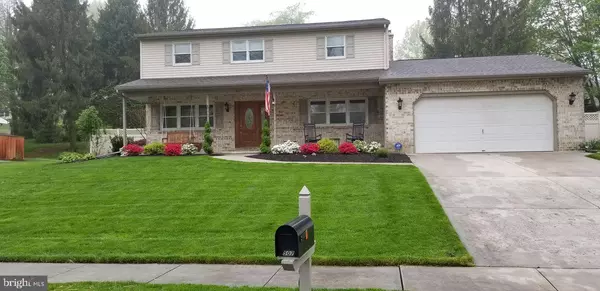For more information regarding the value of a property, please contact us for a free consultation.
Key Details
Sold Price $385,000
Property Type Single Family Home
Sub Type Detached
Listing Status Sold
Purchase Type For Sale
Square Footage 2,530 sqft
Price per Sqft $152
Subdivision Pinebrook
MLS Listing ID PACB130338
Sold Date 01/11/21
Style Transitional
Bedrooms 4
Full Baths 2
Half Baths 1
HOA Y/N N
Abv Grd Liv Area 2,530
Originating Board BRIGHT
Year Built 1973
Annual Tax Amount $3,045
Tax Year 2020
Lot Size 0.340 Acres
Acres 0.34
Property Description
A rare find! Located in Hampden Township in the sought after Pinebrook development this 4 bedroom, 2.5 bath traditional home is in move-in condition and offers a center hall entry with ceramic tile flooring, formal living and dining rooms with crown molding and hand scraped hickory hardwood flooring and a beautiful, custom Mother Hubbard kitchen with granite counters and back splashes, gorgeous cabinetry, upgraded stainless steel appliances and a pleasant, sunny breakfast room that overlooks the private rear yard. The spacious family room features a vaulted ceiling, built-ins and an elegant, custom designed gas fireplace. The upper level of the home offers a large master bedroom suite with three closets and a remodeled master bath with step-in shower. There are three additional bedrooms with hardwood flooring and a recently renovated hall bath. Entertain family and friends on the large patio area that surrounds the Goodall 16' X 30' (prox) heated in-ground pool with new liner and cover (2017), new pump and filter (2018), and pool heater (2019). A fully fenced and landscaped rear yard provides beauty and privacy. Many extras and upgrades including a new roof and decking (2018), renovated two car garage, new landscaping, new carpeting, solar powered shades, power awning, skylight and much more PLUS low taxes, economical gas heat, central air and great schools. A great home at a great price!
Location
State PA
County Cumberland
Area Hampden Twp (14410)
Zoning RESIDENTIAL
Rooms
Other Rooms Living Room, Dining Room, Bedroom 2, Bedroom 4, Kitchen, Family Room, Bedroom 1, Bathroom 3
Basement Full
Interior
Interior Features Chair Railings, Crown Moldings, Dining Area, Formal/Separate Dining Room, Kitchen - Gourmet, Upgraded Countertops, Wainscotting
Hot Water Natural Gas
Heating Forced Air
Cooling Ceiling Fan(s), Central A/C
Fireplaces Number 1
Fireplaces Type Brick, Gas/Propane
Equipment Built-In Microwave, Cooktop, Dishwasher, Disposal, Oven - Double, Oven/Range - Electric, Stainless Steel Appliances
Fireplace Y
Window Features Replacement
Appliance Built-In Microwave, Cooktop, Dishwasher, Disposal, Oven - Double, Oven/Range - Electric, Stainless Steel Appliances
Heat Source Natural Gas
Laundry Main Floor
Exterior
Parking Features Garage - Front Entry
Garage Spaces 2.0
Fence Chain Link, Vinyl
Pool Heated, In Ground
Water Access N
Roof Type Architectural Shingle
Street Surface Paved
Accessibility None
Road Frontage Boro/Township
Attached Garage 2
Total Parking Spaces 2
Garage Y
Building
Story 2
Sewer Public Sewer
Water Public
Architectural Style Transitional
Level or Stories 2
Additional Building Above Grade, Below Grade
New Construction N
Schools
High Schools Cumberland Valley
School District Cumberland Valley
Others
Senior Community No
Tax ID 10-19-1598-141
Ownership Fee Simple
SqFt Source Assessor
Acceptable Financing Cash, Conventional, FHA, VA
Listing Terms Cash, Conventional, FHA, VA
Financing Cash,Conventional,FHA,VA
Special Listing Condition Standard
Read Less Info
Want to know what your home might be worth? Contact us for a FREE valuation!

Our team is ready to help you sell your home for the highest possible price ASAP

Bought with Lisa Roemer • Iron Valley Real Estate of York County



