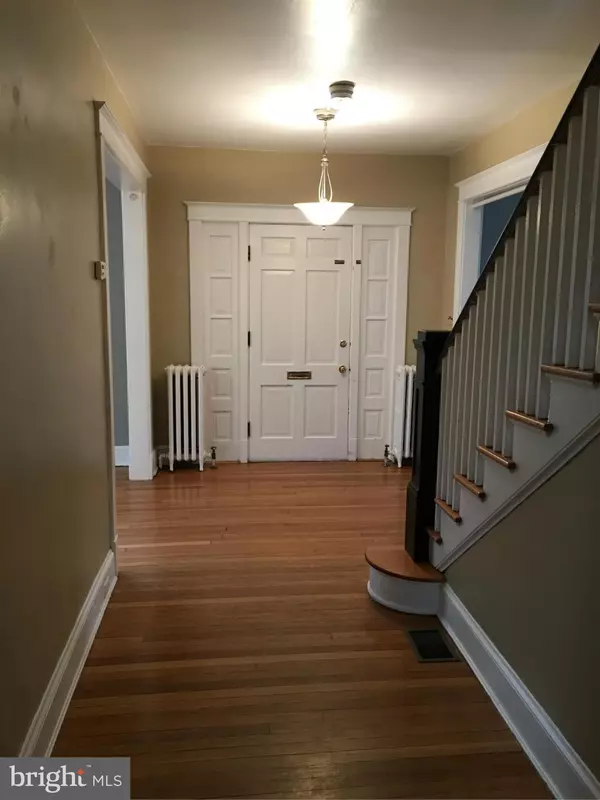For more information regarding the value of a property, please contact us for a free consultation.
Key Details
Sold Price $900,000
Property Type Single Family Home
Sub Type Detached
Listing Status Sold
Purchase Type For Sale
Subdivision Chevy Chase
MLS Listing ID 1001360155
Sold Date 03/23/16
Style Colonial
Bedrooms 4
Full Baths 2
Half Baths 2
HOA Y/N N
Originating Board MRIS
Year Built 1925
Annual Tax Amount $7,347
Tax Year 2015
Lot Size 2,970 Sqft
Acres 0.07
Property Description
fabulous old 4 square on great block so close to Connecticut Avenue shops & restaurants ... very little yard, many windows replaced with double paned, oak floors in good conditionAttached garage with automatic door opener is good for a sports car or mini 5'2" clearance at lowest pointelementary school may be redistricted to Lafayette
Location
State DC
County Washington
Direction South
Rooms
Basement Side Entrance, Full
Interior
Interior Features Dining Area, Wood Floors, Floor Plan - Traditional
Hot Water Natural Gas
Heating Hot Water, Radiator
Cooling Central A/C
Fireplaces Number 1
Equipment Dishwasher, Disposal, Dryer, Extra Refrigerator/Freezer, Microwave, Oven/Range - Gas, Refrigerator, Washer
Fireplace Y
Appliance Dishwasher, Disposal, Dryer, Extra Refrigerator/Freezer, Microwave, Oven/Range - Gas, Refrigerator, Washer
Heat Source Natural Gas
Exterior
Parking Features Garage - Side Entry
Garage Spaces 1.0
Water Access N
Roof Type Composite
Accessibility None
Attached Garage 1
Total Parking Spaces 1
Garage Y
Private Pool N
Building
Story 3+
Sewer Public Sewer
Water Public
Architectural Style Colonial
Level or Stories 3+
New Construction N
Schools
Elementary Schools Murch
Middle Schools Deal
School District District Of Columbia Public Schools
Others
Senior Community No
Tax ID 1747//0804
Ownership Fee Simple
Special Listing Condition Standard
Read Less Info
Want to know what your home might be worth? Contact us for a FREE valuation!

Our team is ready to help you sell your home for the highest possible price ASAP

Bought with Jim McCowan • Long & Foster Real Estate, Inc.



