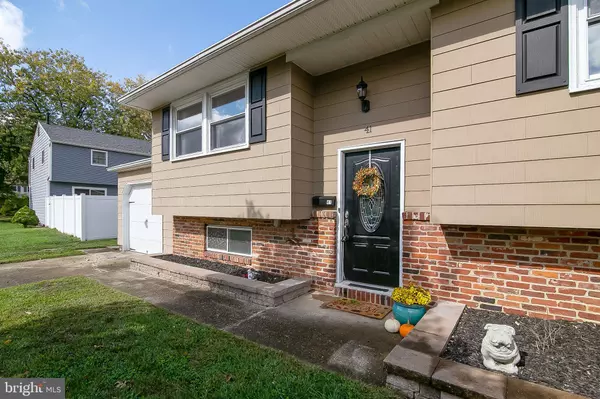For more information regarding the value of a property, please contact us for a free consultation.
Key Details
Sold Price $305,000
Property Type Single Family Home
Sub Type Detached
Listing Status Sold
Purchase Type For Sale
Square Footage 2,172 sqft
Price per Sqft $140
Subdivision Glenwood
MLS Listing ID NJBL383900
Sold Date 12/21/20
Style Other
Bedrooms 4
Full Baths 2
HOA Y/N N
Abv Grd Liv Area 2,172
Originating Board BRIGHT
Year Built 1968
Annual Tax Amount $3,746
Tax Year 2020
Lot Dimensions 25.00 x 105.00
Property Description
A warm and bright 4 bedroom 2 bath home awaits you in the friendly neighborhood of Glenwood! At entry you will meet the fluidity and balance of a bi-level home along with outstanding personal touches and updates throughout. The wrought iron balusters and wooden railings create an open perspective between the main and lower level living spaces and refinished hardwood flooring leads up to the main living area. There you will find direct access to the kitchen with ceramic tile flooring, under-mount sink, stainless steel appliances including gas range, granite countertops, updated cabinetry and recessed and pendant lighting. The ever-useful two-tier kitchen island will prove to be an anchoring mainstay for additional seating, meal preparations, storage and overall seamless convenience. Adjacent is the spacious dining room that presents a panoramic view of the fabulous kitchen, sun-filled living room and effortless access, via french doors, to the new Trex deck and fully fenced-in private backyard and shed. As you pass back through and down the hall, there are 3 nicely appointed bedrooms with hardwood flooring and ample closet space, pull down attic storage access as well as a beautifully updated full bathroom. The lower level provides its own entertainment or getaway aesthetic! The choice is your own as the flow is effortless and the finishes are rustic yet refined! New berber carpeting defines the family room with a white-washed brick wood burning fireplace positioned at center stage. The built-in wet bar with tumbled stacked stone facade, granite countertop and glass tile backsplash offers a space to entertain and host company along with a completely updated additional full bathroom and a generous sized 4th bedroom. The laundry and utility room rounds out the space with easy access to the garage. This home boasts an earthy gray and brown neutral palette and is filled with natural textures balanced with updated finishes and fixtures. The open floor plan on both levels ensures visibility throughout the home, along with the well-defined and useful fenced in backyard, all of which preserve the fantastic views from any angle!
Location
State NJ
County Burlington
Area Lumberton Twp (20317)
Zoning R75
Rooms
Main Level Bedrooms 3
Interior
Interior Features Attic, Attic/House Fan, Bar, Breakfast Area, Carpet, Family Room Off Kitchen, Dining Area, Combination Kitchen/Dining, Combination Kitchen/Living, Kitchen - Table Space
Hot Water Natural Gas
Heating Heat Pump - Gas BackUp
Cooling Central A/C
Fireplaces Number 1
Fireplaces Type Brick
Equipment Dishwasher, Dryer - Electric, Freezer, Microwave, Oven - Single, Refrigerator, Stove, Washer, Water Heater
Fireplace Y
Appliance Dishwasher, Dryer - Electric, Freezer, Microwave, Oven - Single, Refrigerator, Stove, Washer, Water Heater
Heat Source Natural Gas
Exterior
Parking Features Additional Storage Area, Garage Door Opener
Garage Spaces 1.0
Fence Vinyl
Water Access N
Roof Type Asphalt
Accessibility 2+ Access Exits, 32\"+ wide Doors
Attached Garage 1
Total Parking Spaces 1
Garage Y
Building
Story 2
Sewer Public Sewer
Water Public
Architectural Style Other
Level or Stories 2
Additional Building Above Grade, Below Grade
New Construction N
Schools
High Schools Rancocas Valley Reg. H.S.
School District Lumberton Township Public Schools
Others
Senior Community No
Tax ID 17-00019 12-00066
Ownership Fee Simple
SqFt Source Assessor
Security Features Carbon Monoxide Detector(s),Smoke Detector
Special Listing Condition Standard
Read Less Info
Want to know what your home might be worth? Contact us for a FREE valuation!

Our team is ready to help you sell your home for the highest possible price ASAP

Bought with Marco L Nunez • Realty Mark Advantage



