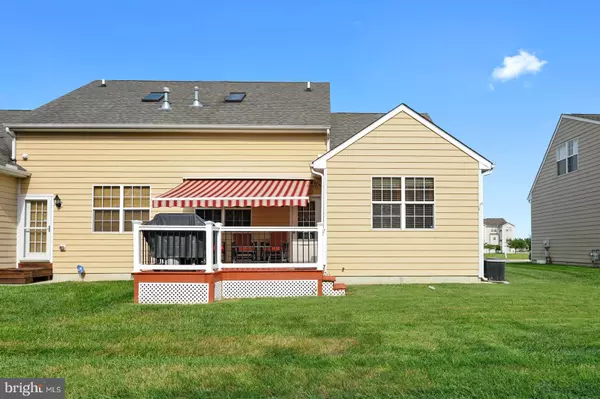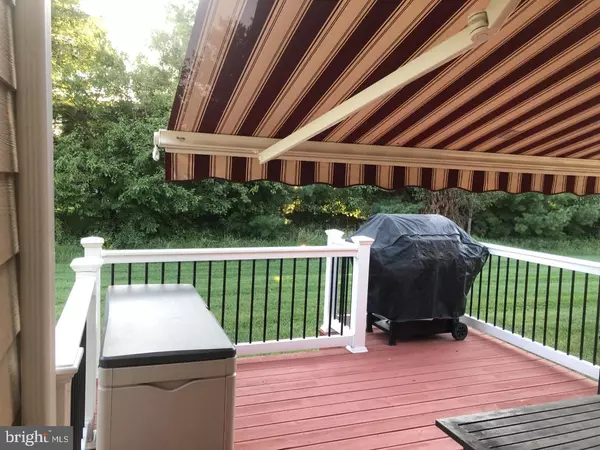For more information regarding the value of a property, please contact us for a free consultation.
Key Details
Sold Price $200,000
Property Type Single Family Home
Sub Type Twin/Semi-Detached
Listing Status Sold
Purchase Type For Sale
Square Footage 1,358 sqft
Price per Sqft $147
Subdivision Lexington Glen
MLS Listing ID DEKT241630
Sold Date 10/28/20
Style Contemporary
Bedrooms 3
Full Baths 2
HOA Fees $62/mo
HOA Y/N Y
Abv Grd Liv Area 1,358
Originating Board BRIGHT
Year Built 2010
Annual Tax Amount $1,691
Tax Year 2020
Lot Size 5,400 Sqft
Acres 0.12
Lot Dimensions 40.00 x 135.00
Property Description
R-11594 Former Model Home in desirable Lexington Glen. Home shows extremely well and pride of ownership abounds! Convenient floor plan with First Floor Master BR w/walk in closet. Kitchen with 42" cabinets with molding, deep double SS sink with disposal, pantry, island, new electric range, microwave, refrigerator with ice maker, and dishwasher; formal dining room, great room and first floor laundry. Spacious covered deck off of great room. 2nd floor has 2 generously sized BRs, one with a walk in closet! Full bath too! 3 ceiling fans, 4 wall mounted TVs, custom blinds and window treatments, double-paned insulated windows. Very convenient lifestyle and easy living with lawn care included in $62 monthly HOA fee. Very reasonable utility bills with economical natural gas heat averaging $53.00 a month. City of Dover Electric, Water, Sewer and Trash average $185 a month. Convenient to stores, restaurants, hospital, Dover AFB, RT 1 N and S interchange nearby. Don't wait to tour this home!
Location
State DE
County Kent
Area Capital (30802)
Zoning R8
Rooms
Other Rooms Dining Room, Bedroom 2, Bedroom 3, Kitchen, Family Room, Bedroom 1
Main Level Bedrooms 1
Interior
Interior Features Ceiling Fan(s), Entry Level Bedroom, Kitchen - Island, Pantry, Stall Shower, Walk-in Closet(s), Window Treatments, Wood Floors
Hot Water Electric
Heating Forced Air
Cooling Central A/C
Equipment Built-In Microwave, Built-In Range, Dishwasher, Disposal, Dryer - Electric, Oven/Range - Electric, Refrigerator, Washer
Fireplace N
Window Features Double Pane,Insulated
Appliance Built-In Microwave, Built-In Range, Dishwasher, Disposal, Dryer - Electric, Oven/Range - Electric, Refrigerator, Washer
Heat Source Natural Gas
Laundry Main Floor
Exterior
Exterior Feature Deck(s), Porch(es)
Parking Features Garage - Front Entry, Garage Door Opener, Inside Access
Garage Spaces 3.0
Utilities Available Cable TV, Under Ground
Water Access N
Accessibility Level Entry - Main
Porch Deck(s), Porch(es)
Attached Garage 1
Total Parking Spaces 3
Garage Y
Building
Lot Description Backs to Trees, Landscaping, Level
Story 2
Foundation Crawl Space
Sewer Public Sewer
Water Public
Architectural Style Contemporary
Level or Stories 2
Additional Building Above Grade, Below Grade
New Construction N
Schools
School District Capital
Others
Pets Allowed Y
HOA Fee Include Lawn Maintenance,Common Area Maintenance
Senior Community No
Tax ID ED-05-06819-05-2200-000
Ownership Fee Simple
SqFt Source Assessor
Acceptable Financing FHA, Conventional, Cash, VA
Listing Terms FHA, Conventional, Cash, VA
Financing FHA,Conventional,Cash,VA
Special Listing Condition Standard
Pets Allowed Cats OK, Dogs OK
Read Less Info
Want to know what your home might be worth? Contact us for a FREE valuation!

Our team is ready to help you sell your home for the highest possible price ASAP

Bought with Cynthia D Shareef • Empower Real Estate, LLC



