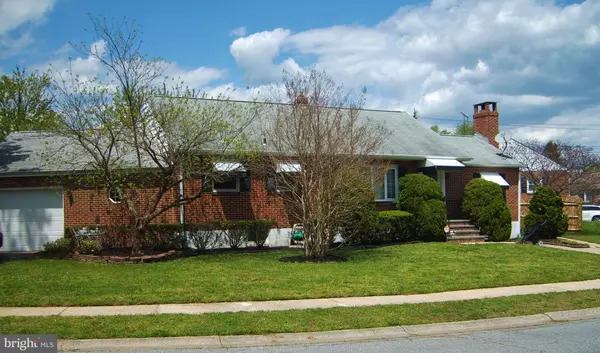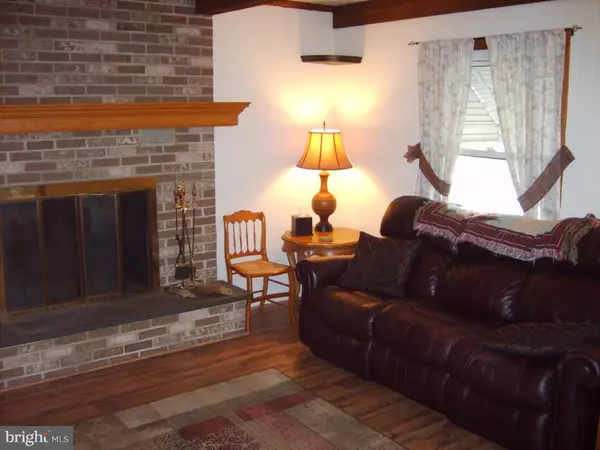For more information regarding the value of a property, please contact us for a free consultation.
Key Details
Sold Price $235,000
Property Type Single Family Home
Sub Type Detached
Listing Status Sold
Purchase Type For Sale
Square Footage 2,159 sqft
Price per Sqft $108
Subdivision Westview
MLS Listing ID DENC500558
Sold Date 09/25/20
Style Ranch/Rambler
Bedrooms 2
Full Baths 1
Half Baths 1
HOA Y/N N
Abv Grd Liv Area 1,475
Originating Board BRIGHT
Year Built 1958
Annual Tax Amount $1,935
Tax Year 2019
Lot Size 7,841 Sqft
Acres 0.18
Property Description
Visit this home virtually: http://www.vht.com/434059744/IDXS - Great brick ranch with enlarged kitchen w/oak cabinetry, corian counter tops, gas cooking. Cozy den with wood burning fireplace adjacent to the kitchen and living room. Spacious main bath has been enlarged and features soaking tub, separate shower, vanity and dressing area. Lots of updates including replacement windows,maintenance free exterior,. central air, hot water heater, dishwasher, sump pump and more. Lower level rec/game room has pool table included with the house as well as powder room, laundry and work area. Private rear yard features covered deck with a raised cooking/eating area plus there is an oversized attached garage that provides plenty of storage or work area. Seller is including appliances. Lots of bang for the buck in this great home!
Location
State DE
County New Castle
Area Elsmere/Newport/Pike Creek (30903)
Zoning NC6.5
Rooms
Other Rooms Living Room, Kitchen, Game Room, Den, Bedroom 1, Recreation Room, Bathroom 2
Basement Fully Finished
Main Level Bedrooms 2
Interior
Hot Water Electric
Heating Forced Air
Cooling Central A/C
Fireplaces Number 1
Equipment See Remarks
Fireplace Y
Heat Source Oil
Exterior
Exterior Feature Deck(s)
Parking Features Additional Storage Area, Garage Door Opener
Garage Spaces 3.0
Water Access N
Accessibility None
Porch Deck(s)
Attached Garage 1
Total Parking Spaces 3
Garage Y
Building
Story 1
Sewer Public Sewer
Water Public
Architectural Style Ranch/Rambler
Level or Stories 1
Additional Building Above Grade, Below Grade
New Construction N
Schools
School District Red Clay Consolidated
Others
Senior Community No
Tax ID 0704710236
Ownership Fee Simple
SqFt Source Assessor
Acceptable Financing Cash, Conventional, FHA, VA
Listing Terms Cash, Conventional, FHA, VA
Financing Cash,Conventional,FHA,VA
Special Listing Condition Standard
Read Less Info
Want to know what your home might be worth? Contact us for a FREE valuation!

Our team is ready to help you sell your home for the highest possible price ASAP

Bought with Carol Wick • Bryan Realty Group



