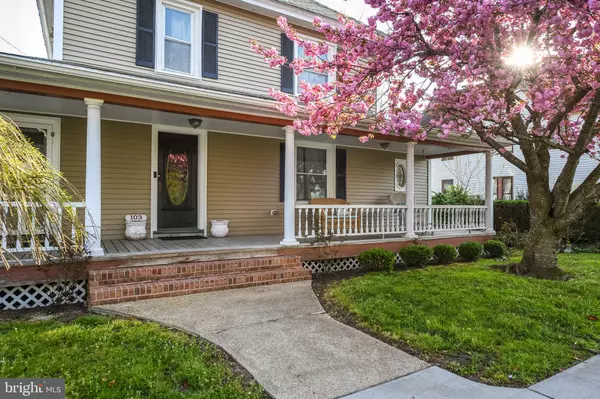For more information regarding the value of a property, please contact us for a free consultation.
Key Details
Sold Price $333,000
Property Type Single Family Home
Sub Type Detached
Listing Status Sold
Purchase Type For Sale
Square Footage 2,799 sqft
Price per Sqft $118
Subdivision None Available
MLS Listing ID MDWO105522
Sold Date 09/18/20
Style Victorian
Bedrooms 3
Full Baths 2
Half Baths 1
HOA Y/N N
Abv Grd Liv Area 2,799
Originating Board BRIGHT
Year Built 1900
Annual Tax Amount $3,087
Tax Year 2020
Lot Size 8,126 Sqft
Acres 0.19
Lot Dimensions 62.80 x 129.40
Property Description
NEW REDUCED PRICE!! Do you want the character of an older Berlin home but with modern amenities? Then, come see the ambience of this beautiful home with in-town Berlin personality and on a historic tree-lined street. So many special features to list include a master suite with a relaxing bathroom that has vanity with twin basins, a generous double walk-in shower, relaxing free-standing soaking tub with jets & roomy dressing area with room for exercise equipment. Features an office, hobby or music room with separate entrance. Spacious updated kitchen, SS appliances and with fireplace dining area. Library/ parlor has built in bookcases. Rear of home enjoys deck with pergola & vines overlooking a private back yard with patio, herb garden, a garden lover's delight plus a rocking chair front porch! Just a block to downtown Berlin and all this "Main Street" community has to offer. You can't match this one for overall charm and value!
Location
State MD
County Worcester
Area Worcester West Of Rt-113
Zoning R-3
Interior
Hot Water Other
Heating Heat Pump(s)
Cooling Central A/C
Flooring Hardwood, Other
Equipment Dishwasher, Dryer, Microwave, Oven/Range - Gas, Refrigerator, Washer, Oven - Single
Fireplace Y
Appliance Dishwasher, Dryer, Microwave, Oven/Range - Gas, Refrigerator, Washer, Oven - Single
Heat Source Natural Gas
Exterior
Parking Features Covered Parking, Garage - Front Entry
Garage Spaces 3.0
Water Access N
Roof Type Other
Accessibility None
Total Parking Spaces 3
Garage Y
Building
Story 2.5
Sewer Public Sewer
Water Public
Architectural Style Victorian
Level or Stories 2.5
Additional Building Above Grade, Below Grade
New Construction N
Schools
Elementary Schools Buckingham
Middle Schools Stephen Decatur
High Schools Stephen Decatur
School District Worcester County Public Schools
Others
Senior Community No
Tax ID 03-026736
Ownership Fee Simple
SqFt Source Estimated
Special Listing Condition Standard
Read Less Info
Want to know what your home might be worth? Contact us for a FREE valuation!

Our team is ready to help you sell your home for the highest possible price ASAP

Bought with Darryl Greer • Resort Homes Real Estate Group



