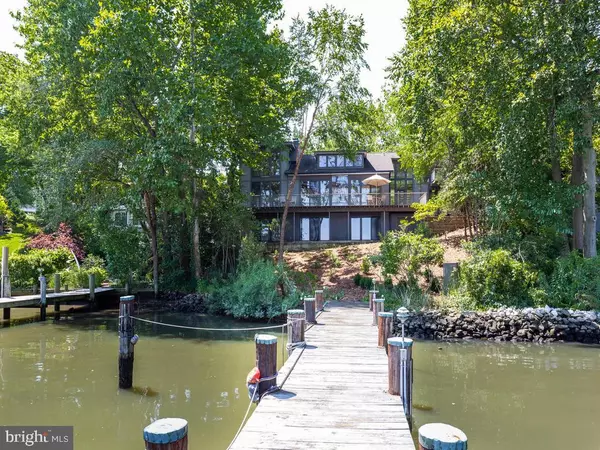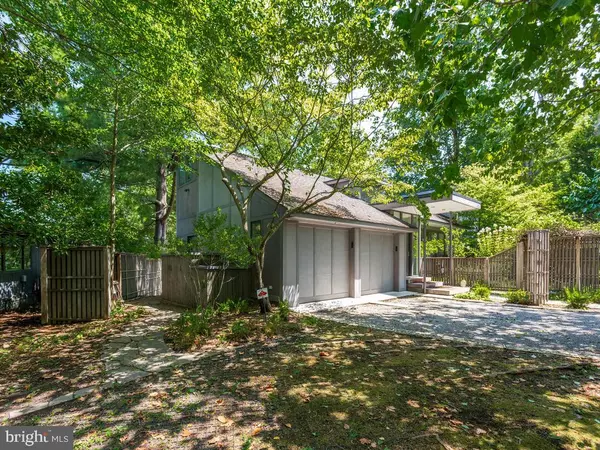For more information regarding the value of a property, please contact us for a free consultation.
Key Details
Sold Price $1,450,000
Property Type Single Family Home
Sub Type Detached
Listing Status Sold
Purchase Type For Sale
Square Footage 3,598 sqft
Price per Sqft $403
Subdivision Annapolis
MLS Listing ID MDAA441642
Sold Date 09/14/20
Style Contemporary
Bedrooms 5
Full Baths 4
Half Baths 1
HOA Y/N N
Abv Grd Liv Area 2,310
Originating Board BRIGHT
Year Built 1979
Annual Tax Amount $19,873
Tax Year 2019
Lot Size 0.273 Acres
Acres 0.27
Property Description
A Sleek Contemporary Design with 5 bedroom and 4.5 bath on Weems Creek! This beautiful home is light and bright with natural wood, stone, metal and glass ...A rare Annapolis find. The gourmet kitchen features a center cooking island with gorgeous granite counter tops. Gas cooking. Entry to the court yard right off of the kitchen makes it the perfect place for an herb garden. Spectacular views of Weems Creek from most rooms. A 2-story brick wall is home to a wood burning fireplace in the great room with maple floors, vaulted ceiling and wall of glass. The owner's suite is on the main level and features a private bath with heated floor, walk-in closet and access to the water side deck. A wood floored loft features built-in shelving connects 2 upper level bedroom suites with private baths and one with a water side deck. The lower level family room walks out to a paver patio and features a 2nd wood burning fireplace, 2 bedrooms, 1.5 bath and a large utility laundry room. Water and electric are features of the pier with 2 boats slips with 6 feet of water depth. a 2-car garage and circular drive allow for ample parking and easy access. Don't miss out on the amazing opportunity!
Location
State MD
County Anne Arundel
Zoning R
Rooms
Other Rooms Primary Bedroom, Bedroom 2, Bedroom 3, Bedroom 4, Bedroom 5, Kitchen, Family Room, Foyer, Great Room, Loft
Basement Daylight, Full, Interior Access, Walkout Level, Windows
Main Level Bedrooms 1
Interior
Interior Features Built-Ins, Carpet, Combination Dining/Living, Combination Kitchen/Dining, Combination Kitchen/Living, Entry Level Bedroom, Exposed Beams, Family Room Off Kitchen, Floor Plan - Open, Kitchen - Gourmet, Kitchen - Island, Primary Bath(s), Recessed Lighting, Skylight(s), Walk-in Closet(s), Wood Floors
Hot Water Natural Gas
Heating Heat Pump(s)
Cooling Central A/C
Flooring Carpet, Ceramic Tile, Hardwood
Fireplaces Number 2
Fireplaces Type Wood
Equipment Built-In Microwave, Cooktop, Dishwasher, Disposal, Dryer, Exhaust Fan, Oven - Single, Refrigerator
Fireplace Y
Appliance Built-In Microwave, Cooktop, Dishwasher, Disposal, Dryer, Exhaust Fan, Oven - Single, Refrigerator
Heat Source Natural Gas, Electric
Laundry Lower Floor
Exterior
Exterior Feature Deck(s)
Parking Features Garage - Front Entry, Inside Access
Garage Spaces 2.0
Waterfront Description Private Dock Site
Water Access Y
Water Access Desc Boat - Powered,Canoe/Kayak,Private Access,Sail
View Creek/Stream
Accessibility None
Porch Deck(s)
Attached Garage 2
Total Parking Spaces 2
Garage Y
Building
Lot Description Stream/Creek
Story 2
Sewer Public Sewer
Water Public
Architectural Style Contemporary
Level or Stories 2
Additional Building Above Grade, Below Grade
Structure Type Vaulted Ceilings
New Construction N
Schools
Elementary Schools Call School Board
Middle Schools Call School Board
High Schools Call School Board
School District Anne Arundel County Public Schools
Others
Senior Community No
Tax ID 020600090008505
Ownership Fee Simple
SqFt Source Assessor
Special Listing Condition Standard
Read Less Info
Want to know what your home might be worth? Contact us for a FREE valuation!

Our team is ready to help you sell your home for the highest possible price ASAP

Bought with Anna Masica • Long & Foster Real Estate, Inc.



