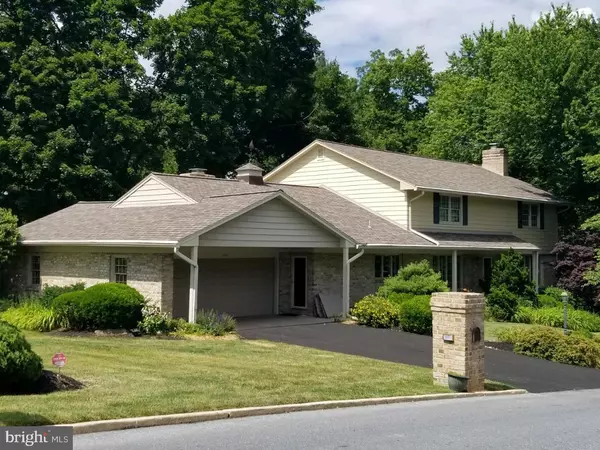For more information regarding the value of a property, please contact us for a free consultation.
Key Details
Sold Price $490,000
Property Type Single Family Home
Sub Type Detached
Listing Status Sold
Purchase Type For Sale
Square Footage 3,894 sqft
Price per Sqft $125
Subdivision Country Club Hills
MLS Listing ID PACB125248
Sold Date 08/20/20
Style Traditional
Bedrooms 4
Full Baths 3
Half Baths 1
HOA Y/N N
Abv Grd Liv Area 3,894
Originating Board BRIGHT
Year Built 1965
Annual Tax Amount $8,696
Tax Year 2020
Lot Size 0.500 Acres
Acres 0.5
Property Description
Spacious Traditional in Camp Hill Schools features 4 BR and 3.5 BA with a Golf Course View. Solid home with Commercial Ductwork and Framing, this house has been maintained with pride by the 2nd owner and has been updated to reflect Current Tastes. Entertain Formally in your Dining Room with Brazilian Cherry Floors or by the Fireplace in the Living Room. Or entertain casually in the Family Room with Pegged Oak Flooring, Brick Fireplace, Wet Bar and Outside Patio. OR in the Downstairs Den with another Wet Bar and outside Patio. Kitchen Updated in 2010 with Cherry Cabinets, SS Appliances to include a Thermador Gas Cooktop and Double Wall Ovens, and Ceramic Tile. Granite Counters throughout the House. All bathrooms updated in recent years and feature Grohe Plumbing fixtures throughout. Dual-Zoned Gas Heating and A/C for your comfort. A/C was replaced 2019. Two Water Heaters also, electric for the Kitchen and Gas for the Bathrooms. Laundry Chute on 2nd Floor and Slate Entry in Foyer. Amazing space for Storage and Workshop downstairs. Don't miss this Gorgeous Home!
Location
State PA
County Cumberland
Area Camp Hill Boro (14401)
Zoning RESIDENTIAL
Rooms
Other Rooms Living Room, Dining Room, Kitchen, Family Room, Den, Office, Workshop
Basement Full, Walkout Level, Partially Finished
Interior
Interior Features Formal/Separate Dining Room, Walk-in Closet(s), Wet/Dry Bar, Wood Floors, Carpet
Hot Water Natural Gas, Electric
Heating Forced Air
Cooling Central A/C
Flooring Hardwood, Concrete, Ceramic Tile
Fireplaces Number 2
Fireplaces Type Brick
Fireplace Y
Heat Source Natural Gas
Laundry Basement
Exterior
Parking Features Garage - Side Entry
Garage Spaces 2.0
Utilities Available Fiber Optics Available
Water Access N
View Golf Course
Roof Type Asphalt
Accessibility None
Attached Garage 2
Total Parking Spaces 2
Garage Y
Building
Lot Description Corner
Story 2
Foundation Block
Sewer Public Sewer
Water Public
Architectural Style Traditional
Level or Stories 2
Additional Building Above Grade, Below Grade
New Construction N
Schools
High Schools Camp Hill
School District Camp Hill
Others
Senior Community No
Tax ID 01-19-1594-008
Ownership Fee Simple
SqFt Source Assessor
Acceptable Financing Cash, Conventional, FHA, VA
Listing Terms Cash, Conventional, FHA, VA
Financing Cash,Conventional,FHA,VA
Special Listing Condition Standard
Read Less Info
Want to know what your home might be worth? Contact us for a FREE valuation!

Our team is ready to help you sell your home for the highest possible price ASAP

Bought with AARON PISCIONERI • Century 21 Realty Services



