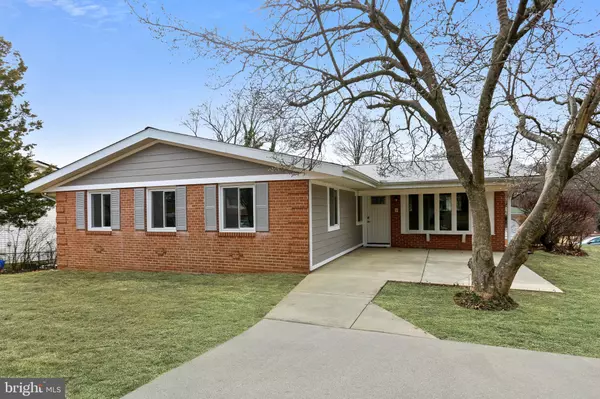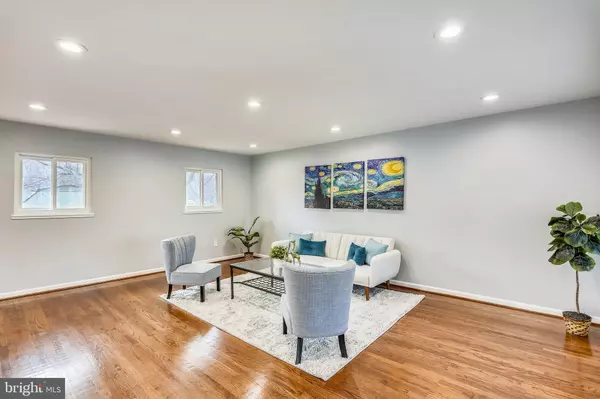For more information regarding the value of a property, please contact us for a free consultation.
Key Details
Sold Price $475,000
Property Type Single Family Home
Sub Type Detached
Listing Status Sold
Purchase Type For Sale
Square Footage 2,098 sqft
Price per Sqft $226
Subdivision Fairview Estates
MLS Listing ID MDMC708324
Sold Date 07/17/20
Style Ranch/Rambler
Bedrooms 3
Full Baths 2
HOA Y/N N
Abv Grd Liv Area 1,504
Originating Board BRIGHT
Year Built 1963
Annual Tax Amount $4,062
Tax Year 2019
Lot Size 10,750 Sqft
Acres 0.25
Property Description
BRAND NEW HVAC, 3 YEARS OLD ROOF, BRAND NEW APPLIANCES, NEW ELECTRIC PANEL!! Great renovation! Attractive brick rambler with three bedrooms, two beautifully renovated full bathrooms in the Fairview Estates neighborhood of Silver Spring. Perfect layout for today s lifestyle! Exquisite details and design abound throughout this home including a brand new chef s kitchen, renovated bathrooms, recessed lighting, a bay window, gorgeous wood flooring, large picture windows, replacement windows and great entertainment flow. The airy sun-filled living room opens to the dining room and state of the art gourmet kitchen. This extraordinary chef s kitchen features quartz counters, handsome craftsman solid wood cabinetry, breakfast bar, and Whirlpool stainless steel appliance suite including a five burner gas range. Tucked behind the kitchen is a convenient laundry room with built-in cabinets. The main level boasts three bedrooms and two stylish bathrooms, including the master bedroom suite with a large wall closet and a private renovated bathroom. Downstairs in the lower level is a spacious family room with both natural and overhead lighting, and chic vinyl wood flooring. This level includes an exterior rear entrance, a versatile office / playroom, and a huge storage room. The exterior of the home boasts a private driveway and delightful front patio perfect for entertaining or chatting with neighbors - all on a 10,750 square foot corner lot. Conveniently located near Cannon Road Park, shopping, restaurants, and the Inter-County Connector. The local bus stop is right outside your front door! This house has it all!
Location
State MD
County Montgomery
Zoning R90
Rooms
Basement Fully Finished, Walkout Stairs
Main Level Bedrooms 3
Interior
Interior Features Breakfast Area, Combination Dining/Living, Combination Kitchen/Dining, Flat, Floor Plan - Open, Kitchen - Eat-In, Kitchen - Island, Primary Bath(s)
Heating Central
Cooling Central A/C
Equipment Built-In Microwave, Cooktop, Dishwasher, Disposal, Dryer, Icemaker, Washer, Stove
Fireplace N
Window Features Bay/Bow,Double Pane
Appliance Built-In Microwave, Cooktop, Dishwasher, Disposal, Dryer, Icemaker, Washer, Stove
Heat Source Natural Gas
Exterior
Garage Spaces 2.0
Water Access N
Roof Type Shingle
Accessibility None
Total Parking Spaces 2
Garage N
Building
Story 2
Sewer Public Sewer
Water Public
Architectural Style Ranch/Rambler
Level or Stories 2
Additional Building Above Grade, Below Grade
New Construction N
Schools
School District Montgomery County Public Schools
Others
Senior Community No
Tax ID 160500339842
Ownership Fee Simple
SqFt Source Assessor
Acceptable Financing FHA, Cash, Conventional
Listing Terms FHA, Cash, Conventional
Financing FHA,Cash,Conventional
Special Listing Condition Standard
Read Less Info
Want to know what your home might be worth? Contact us for a FREE valuation!

Our team is ready to help you sell your home for the highest possible price ASAP

Bought with Marshall Hampton • Fairfax Realty Elite



