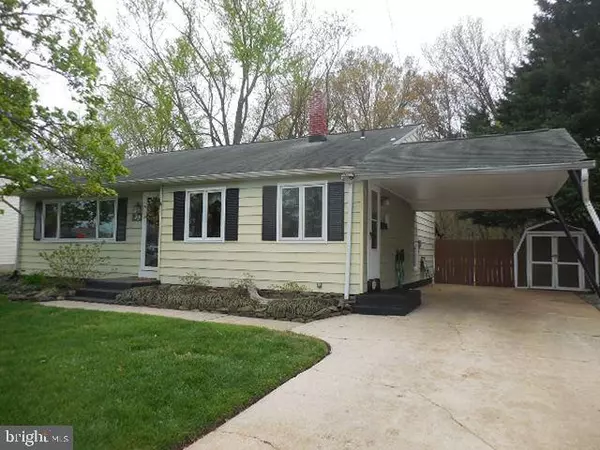For more information regarding the value of a property, please contact us for a free consultation.
Key Details
Sold Price $229,000
Property Type Single Family Home
Sub Type Detached
Listing Status Sold
Purchase Type For Sale
Square Footage 2,626 sqft
Price per Sqft $87
Subdivision Chestnut Hill Estates
MLS Listing ID DENC498666
Sold Date 07/13/20
Style Split Level
Bedrooms 4
Full Baths 2
HOA Y/N N
Abv Grd Liv Area 1,600
Originating Board BRIGHT
Year Built 1955
Annual Tax Amount $1,654
Tax Year 2019
Lot Size 9,148 Sqft
Acres 0.21
Lot Dimensions 58.30 x 120.70
Property Description
Check out this move in condition home. Located in convenient neighbor of Chestnut Hill Estates. This 4 bedroom 2 full bath split level is available for immediate occupancy. First floor has open floor plan. Recently remodeled E/I kitchen features granite counter tops, tile back splash & vinyl floor, along with plenty of cabinets. Bright living room with cathedral ceilings & gleaming hardwoods. Upstairs you will find 3 nice size bedrooms which all also have beautiful hardwood flooring. Master bedroom has slider leading to deck which overlooks private rear yard, great place to enjoy your morning coffee. Recently updated hall bath with tub. On lower level you will find 4th bedroom, an updated bath with stall shower & laundry. Family room with outside entrance to large fenced yard & deck. Great place for outdoor entertaining. The interior has been freshly painted throughout. Carport & 2 sheds to store all your tools & toys. Inspections are for informational purposes only. Seller offering 1 year home warranty by AHS. Great time to become a homeowner, rates are at their lowest. Sellers request conventional financing only.
Location
State DE
County New Castle
Area Newark/Glasgow (30905)
Zoning NC6.5
Rooms
Other Rooms Living Room, Primary Bedroom, Bedroom 2, Bedroom 3, Bedroom 4, Kitchen, Family Room, Bathroom 1, Bathroom 2
Basement Partial
Interior
Interior Features Combination Kitchen/Dining, Dining Area, Floor Plan - Open, Kitchen - Eat-In, Stall Shower, Tub Shower, Upgraded Countertops, Wood Floors
Hot Water Electric
Cooling Central A/C
Flooring Hardwood, Ceramic Tile, Laminated
Equipment Built-In Microwave, Dishwasher, Dryer - Electric, Oven - Self Cleaning, Oven/Range - Electric, Washer, Water Heater
Appliance Built-In Microwave, Dishwasher, Dryer - Electric, Oven - Self Cleaning, Oven/Range - Electric, Washer, Water Heater
Heat Source Oil
Laundry Lower Floor
Exterior
Exterior Feature Deck(s)
Garage Spaces 3.0
Fence Wood, Privacy
Water Access N
Roof Type Asphalt
Accessibility None
Porch Deck(s)
Total Parking Spaces 3
Garage N
Building
Story 2
Sewer Public Sewer
Water Public
Architectural Style Split Level
Level or Stories 2
Additional Building Above Grade, Below Grade
New Construction N
Schools
School District Christina
Others
Senior Community No
Tax ID 09-022.30-402
Ownership Fee Simple
SqFt Source Estimated
Acceptable Financing Conventional
Listing Terms Conventional
Financing Conventional
Special Listing Condition Standard
Read Less Info
Want to know what your home might be worth? Contact us for a FREE valuation!

Our team is ready to help you sell your home for the highest possible price ASAP

Bought with Sylvia E Rodriguez • BHHS Fox & Roach-Newark



