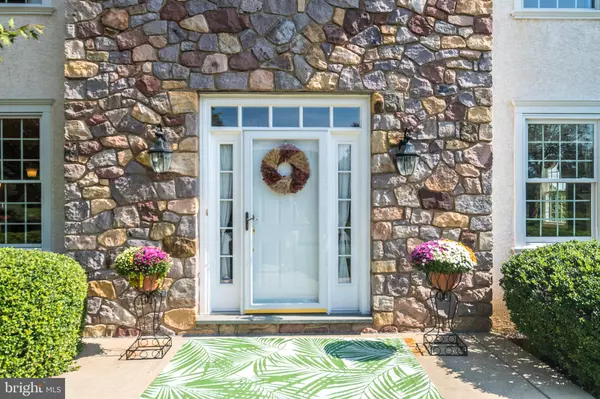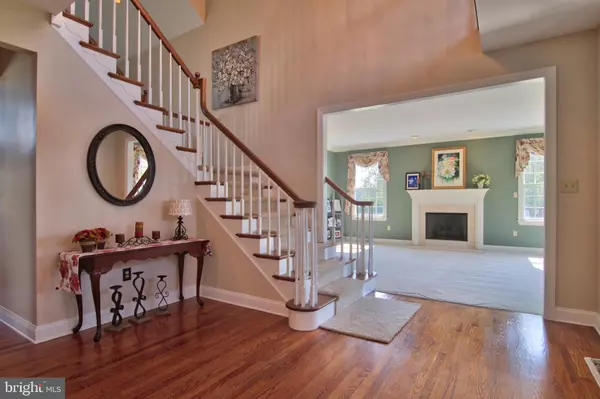For more information regarding the value of a property, please contact us for a free consultation.
Key Details
Sold Price $775,000
Property Type Single Family Home
Sub Type Detached
Listing Status Sold
Purchase Type For Sale
Square Footage 4,556 sqft
Price per Sqft $170
Subdivision Hillcrest Mdws
MLS Listing ID PAMC626162
Sold Date 05/13/20
Style Colonial
Bedrooms 5
Full Baths 3
Half Baths 2
HOA Y/N N
Abv Grd Liv Area 4,556
Originating Board BRIGHT
Year Built 1997
Annual Tax Amount $15,154
Tax Year 2020
Lot Size 1.545 Acres
Acres 1.54
Lot Dimensions 174.00 x 0.00
Property Description
Stunning Estate-Sized Center Hall Colonial Located In Gracious Location Backing Up To Preserved Open Space. This Well-Built Home Passed Professional Stucco Exterior Inspection With Flying Colors And No Need For Remediation. The Warm Front Door Opens To A Beautiful Large Entry Foyer With Turned Two-Story Staircase And Views Of Large Living Room With Gas Fireplace And Bright Dining Room Perfect For Entertaining. A Convenient Butler's Pantry Adjoins And Leads To Sun-Lit Breakfast Room And Large Gourmet Kitchen and Adjacent Laundry. The Two Floor-To-Ceiling Windows Next To Stone Fireplace In Family Room Are Exceptional And Provide The Key Feature Next To The Built-in Entertainment Center. The Private Library With Built-Ins And View Of Large Private Backyard Adjoins the Living Room. A Second Staircase From The Kitchen Leads To Second Floor Landing With Abundance Of Light Provided By Large Arched Window. The Master Suite Has Two Large Walk-in Closets And Double Sinks In The Master Bath. Across From The Master Near The Main Staircase Is A Multi-Purpose Bedroom/Sitting Room. A Guest Bedroom With Private Bath And Two Well-Sized Bedrooms With Hall Bath Complete The Other End Of The Second Floor. The Walk-Out Basement Is Very Large And Has A Game Area, Sitting Area With Gas Fireplace, Bathroom, Media Room Or Possible Additional Bedroom Along With Ample Storage. Located In Much Sought After Methacton School District And Close to Public Transportation And Blue Bell Shopping, This Is The Ideal Home For You Gracious, Private and Spacious.
Location
State PA
County Montgomery
Area Worcester Twp (10667)
Zoning AGR
Rooms
Other Rooms Living Room, Dining Room, Primary Bedroom, Bedroom 2, Bedroom 4, Bedroom 5, Kitchen, Game Room, Family Room, Library, Foyer, Breakfast Room, Bathroom 3
Basement Full
Main Level Bedrooms 5
Interior
Interior Features Additional Stairway, Bar, Butlers Pantry, Chair Railings, Crown Moldings, Dining Area, Double/Dual Staircase, Family Room Off Kitchen, Kitchen - Gourmet, Kitchen - Island, Primary Bath(s), Pantry, Recessed Lighting, Spiral Staircase, Stall Shower, Store/Office, Tub Shower, Walk-in Closet(s), Window Treatments, Wood Floors
Hot Water Natural Gas
Heating Forced Air
Cooling Central A/C
Flooring Hardwood, Carpet, Ceramic Tile
Fireplaces Number 2
Fireplaces Type Gas/Propane, Mantel(s)
Equipment Built-In Microwave, Built-In Range, Cooktop, Dishwasher
Furnishings No
Fireplace Y
Appliance Built-In Microwave, Built-In Range, Cooktop, Dishwasher
Heat Source Natural Gas
Laundry Main Floor
Exterior
Parking Features Garage - Side Entry
Garage Spaces 3.0
Fence Invisible
Utilities Available Electric Available, Natural Gas Available
Water Access N
View Garden/Lawn, Other
Roof Type Shingle
Accessibility None
Attached Garage 3
Total Parking Spaces 3
Garage Y
Building
Story 2
Sewer Public Sewer
Water Public
Architectural Style Colonial
Level or Stories 2
Additional Building Above Grade
New Construction N
Schools
Elementary Schools Worcester
High Schools Methacton
School District Methacton
Others
Pets Allowed Y
Senior Community No
Tax ID 67-00-00671-676
Ownership Fee Simple
SqFt Source Assessor
Acceptable Financing Conventional, Cash
Horse Property N
Listing Terms Conventional, Cash
Financing Conventional,Cash
Special Listing Condition Standard
Pets Allowed No Pet Restrictions
Read Less Info
Want to know what your home might be worth? Contact us for a FREE valuation!

Our team is ready to help you sell your home for the highest possible price ASAP

Bought with Elaine Hannock • Realty One Group Restore - Collegeville



