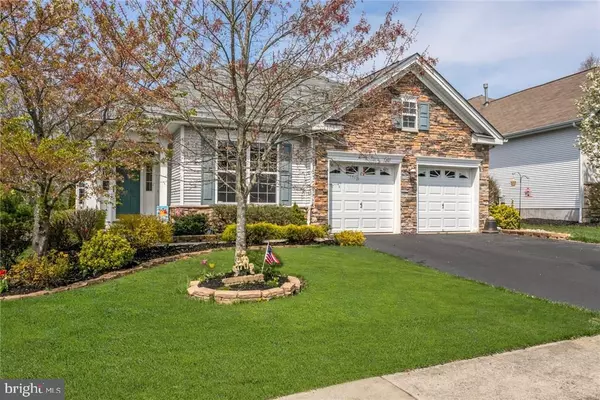For more information regarding the value of a property, please contact us for a free consultation.
Key Details
Sold Price $300,000
Property Type Single Family Home
Sub Type Detached
Listing Status Sold
Purchase Type For Sale
Square Footage 2,200 sqft
Price per Sqft $136
Subdivision Little Egg Harbor
MLS Listing ID NJOC100137
Sold Date 04/08/20
Style Contemporary,Ranch/Rambler
Bedrooms 3
Full Baths 2
HOA Fees $180/mo
HOA Y/N Y
Abv Grd Liv Area 2,200
Originating Board JSMLS
Year Built 2007
Annual Tax Amount $6,275
Tax Year 2018
Lot Size 6,954 Sqft
Acres 0.16
Lot Dimensions 57 x 122 x67 x122
Property Description
Move right in to this lovely Curacao Model Home, with an open Floor plan, vaulted ceilings, custom window treatments, recessed lighting and great space for entertaining.Bring the family and your friends .Kitchen has an eat in area that leads onto a trex deck.Center Island with Pull out drawers, pantry , Stainless appliance package, and Granite counters.Hardwood floors, gas Fireplace, lots of storage and window sills .The garage has room to park One compact car and one regular size vehicle.There is a staircase that leads up to a room that could be for the Grandchildren, a craft room , and office or simply easy accessible storage.Off of this room is a walk in attic that offers shelving.Master has an additional bump out a full bathroom with a tiled shower that has a bench, a jetted garden tub and His/ hers sinks.Walk in closet and spacious enough to accommodate larger furniture.The Mulched flower beds enhance the brick front on the home.,Sea Oaks Is an ACTIVE ADULT COMMINTY that has a Public Golf course, Year round swimming, restaurant and Hotel, Tennis, Bocce Ball, Fitness, Library Picnic Area, the list is endless.Close to Atlantic City and Long Beach island.
Location
State NJ
County Ocean
Area Little Egg Harbor Twp (21517)
Zoning ADULT
Rooms
Main Level Bedrooms 3
Interior
Interior Features Attic, Entry Level Bedroom, Window Treatments, Ceiling Fan(s), Floor Plan - Open, Recessed Lighting, Primary Bath(s), Soaking Tub, Breakfast Area, Cedar Closet(s), Dining Area, Family Room Off Kitchen, Formal/Separate Dining Room, Kitchen - Eat-In, Kitchen - Gourmet, Pantry, Sprinkler System, Wood Floors
Heating Forced Air
Cooling Central A/C
Flooring Tile/Brick, Fully Carpeted, Wood
Fireplaces Number 1
Fireplaces Type Non-Functioning, Gas/Propane
Equipment Dishwasher, Dryer, Oven/Range - Gas, Built-In Microwave, Refrigerator, Stove, Washer
Furnishings Partially
Fireplace Y
Window Features Storm
Appliance Dishwasher, Dryer, Oven/Range - Gas, Built-In Microwave, Refrigerator, Stove, Washer
Heat Source Natural Gas
Exterior
Exterior Feature Deck(s), Porch(es)
Parking Features Garage Door Opener, Additional Storage Area
Garage Spaces 2.0
Utilities Available Cable TV, Sewer Available, Water Available, Natural Gas Available
Amenities Available Basketball Courts, Other, Community Center, Common Grounds, Exercise Room, Gated Community, Golf Course, Hot tub, Picnic Area, Putting Green, Shuffleboard, Tennis Courts
Water Access N
Roof Type Shingle
Accessibility None
Porch Deck(s), Porch(es)
Attached Garage 2
Total Parking Spaces 2
Garage Y
Building
Story 1
Foundation Slab
Sewer Public Sewer
Water Public
Architectural Style Contemporary, Ranch/Rambler
Level or Stories 1
Additional Building Above Grade
Structure Type 2 Story Ceilings
New Construction N
Schools
School District Pinelands Regional Schools
Others
HOA Fee Include Lawn Maintenance,Pool(s),Management,All Ground Fee,Common Area Maintenance,Ext Bldg Maint,Snow Removal,Trash
Senior Community Yes
Age Restriction 55
Tax ID 17-00191-06-00030
Ownership Fee Simple
SqFt Source Assessor
Acceptable Financing Conventional, FHA
Listing Terms Conventional, FHA
Financing Conventional,FHA
Special Listing Condition Standard
Read Less Info
Want to know what your home might be worth? Contact us for a FREE valuation!

Our team is ready to help you sell your home for the highest possible price ASAP

Bought with Patricia A Guerra • RE/MAX at Barnegat Bay - Manahawkin



