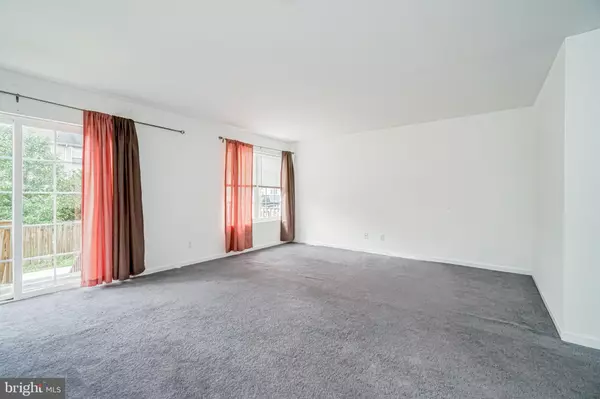For more information regarding the value of a property, please contact us for a free consultation.
Key Details
Sold Price $177,000
Property Type Townhouse
Sub Type Interior Row/Townhouse
Listing Status Sold
Purchase Type For Sale
Square Footage 1,800 sqft
Price per Sqft $98
Subdivision Wellington Woods Ii
MLS Listing ID DENC485170
Sold Date 03/31/20
Style Traditional
Bedrooms 3
Full Baths 1
Half Baths 1
HOA Y/N N
Abv Grd Liv Area 1,800
Originating Board BRIGHT
Year Built 1993
Annual Tax Amount $1,845
Tax Year 2018
Lot Size 2,178 Sqft
Acres 0.05
Lot Dimensions 20.00 x 100.00
Property Description
3 Bed / 1.5 Bath townhouse in Wellington Woods. Enter this home into the foyer with a coat closet and head up a flight of stairs to the main level. Here you will find the bright and spacious living room and dining room to your right and the kitchen to your left. The kitchen features updated cabinetry, gas cooking, laminate floors and a breakfast bar. A powder room is also located on this level. Additionally, sliders from the living room lead to a landing that steps down into the yard. The yard here is of good size and includes a concrete patio, perfect to use for your outdoor dining set. Back inside and on the 2nd level you will find 3 bedrooms and 1 full bathroom. Double doors lead to the master bedroom which includes a walk-in closet. The additional 2 bedrooms feature beautiful pitched ceilings and a full bathroom is located down the hall. A large hall closet provides additional storage space. Lastly, the full walk-out basement gives you the opportunity to finish and use for additional living space! Other notable features include; NEWER ROOF, NEWER FURNACE, and 2-Car driveway parking. This won't last long, schedule your tour today!
Location
State DE
County New Castle
Area Newark/Glasgow (30905)
Zoning NCPUD
Rooms
Other Rooms Living Room, Dining Room, Primary Bedroom, Bedroom 2, Bedroom 3, Kitchen
Basement Full
Interior
Interior Features Walk-in Closet(s)
Heating Other
Cooling Central A/C
Heat Source Natural Gas
Exterior
Exterior Feature Patio(s)
Water Access N
Accessibility None
Porch Patio(s)
Garage N
Building
Story 2
Sewer Public Sewer
Water Public
Architectural Style Traditional
Level or Stories 2
Additional Building Above Grade
New Construction N
Schools
School District Christina
Others
Senior Community No
Tax ID 10-043.10-622
Ownership Fee Simple
SqFt Source Assessor
Special Listing Condition Standard
Read Less Info
Want to know what your home might be worth? Contact us for a FREE valuation!

Our team is ready to help you sell your home for the highest possible price ASAP

Bought with Brendan K Taggart • Long & Foster Real Estate, Inc.



