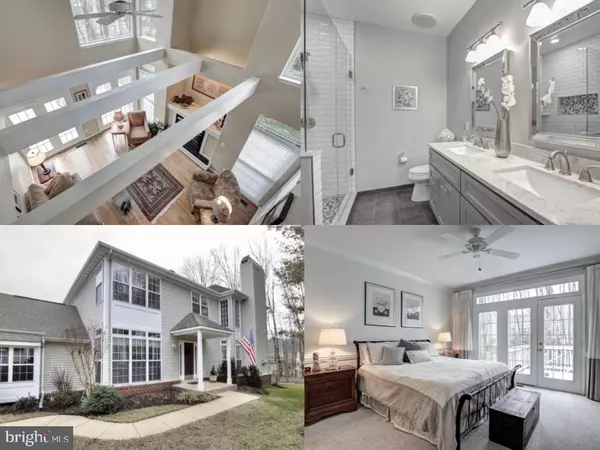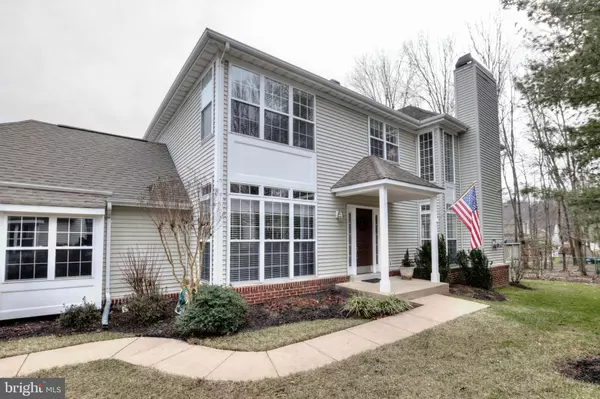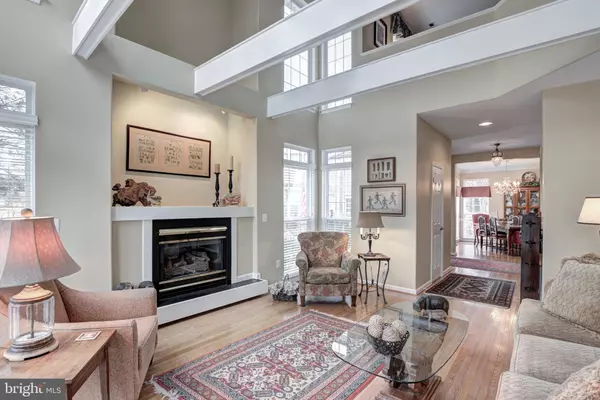For more information regarding the value of a property, please contact us for a free consultation.
Key Details
Sold Price $755,000
Property Type Single Family Home
Sub Type Detached
Listing Status Sold
Purchase Type For Sale
Square Footage 3,627 sqft
Price per Sqft $208
Subdivision The Boltons
MLS Listing ID VAFC119386
Sold Date 03/16/20
Style Colonial,Loft
Bedrooms 4
Full Baths 4
Half Baths 1
HOA Fees $158/mo
HOA Y/N Y
Abv Grd Liv Area 2,127
Originating Board BRIGHT
Year Built 1996
Annual Tax Amount $7,025
Tax Year 2019
Lot Size 4,735 Sqft
Acres 0.11
Property Description
Come home to an elegant tree lined, sidewalk paved, well-maintained community situated in a park like setting that is Bolton Village! The view of your new home will be framed by towering mature trees in the backyard that will be a canopy of green in the spring and summer and a blaze of color in autumn. The openness of the natural light-filled, two story, open-beamed ceiling great room will delight you even more as you settle by a cozy fireplace, framed with a stylish, recessed mantelpiece, that will warm even more the gleaming hardwood floors throughout. This living room area leads to a double set of French doors opening to a deck that extends your relaxing and entertaining space. For more formal entertaining, keep with the stylish theme of the crystal chandelier that will light up your delectable meals. Don a chef's hat and prepare your meals in a wonderfully laid out kitchen with gleaming white cabinets providing ample storage, granite countertops, stainless steel appliances, and recessed lighting and then enjoy serving them on a charming breakfast bar! Luxuriate in the natural light filled main level master bedroom with floor to ceiling windows and its own private door leading to the deck. Enjoy the master bath with double sink vanity and brushed nickel finished fixtures. From the upper level of this gorgeous home which presents a great view as it overlooks the open beamed ceilings of the great room, indulge in the private sitting area that can convert into a home office or library. Delight in a second master bedroom in the upper level also flooded with natural light with generously sized windows and its own ensuite full bath with granite vanity topped sink area. Providing for more recreation and relaxing space to escape to, enjoy the cozy, carpeted lower level that has a spare room with an adjoining full bath that can have a myriad uses. Your commute couldn't be easier with easy and direct access to I-495 from Little River Turnpike! Come see this little jewel of a courtyard home in the heart of Fairfax for yourself! 4th bedroom is a den that is used as a guest room.
Location
State VA
County Fairfax City
Zoning PD-R
Rooms
Other Rooms Living Room, Dining Room, Primary Bedroom, Bedroom 2, Kitchen, Game Room, Den, Foyer, Primary Bathroom
Basement Full, Fully Finished, Sump Pump
Main Level Bedrooms 1
Interior
Interior Features Chair Railings, Crown Moldings, Dining Area, Primary Bath(s), Upgraded Countertops, Breakfast Area, Carpet, Exposed Beams, Recessed Lighting, Walk-in Closet(s), Wood Floors
Hot Water Natural Gas
Heating Forced Air
Cooling Central A/C
Flooring Ceramic Tile, Carpet, Hardwood
Fireplaces Number 1
Fireplaces Type Mantel(s), Insert, Gas/Propane, Other
Equipment Dishwasher, Disposal, Dryer, Exhaust Fan, Icemaker, Microwave, Oven/Range - Electric, Refrigerator, Washer
Fireplace Y
Window Features Transom
Appliance Dishwasher, Disposal, Dryer, Exhaust Fan, Icemaker, Microwave, Oven/Range - Electric, Refrigerator, Washer
Heat Source Natural Gas
Laundry Has Laundry
Exterior
Exterior Feature Deck(s)
Parking Features Garage Door Opener
Garage Spaces 2.0
Utilities Available Multiple Phone Lines, Under Ground
Water Access N
Accessibility 36\"+ wide Halls
Porch Deck(s)
Attached Garage 2
Total Parking Spaces 2
Garage Y
Building
Lot Description Backs to Trees, Landscaping, Cul-de-sac
Story 3+
Sewer Public Sewer
Water Public
Architectural Style Colonial, Loft
Level or Stories 3+
Additional Building Above Grade, Below Grade
Structure Type 2 Story Ceilings,9'+ Ceilings,Beamed Ceilings
New Construction N
Schools
Elementary Schools Daniels Run
Middle Schools Lanier
High Schools Fairfax
School District Fairfax County Public Schools
Others
HOA Fee Include Common Area Maintenance,Insurance,Reserve Funds,Road Maintenance,Snow Removal,Lawn Maintenance
Senior Community No
Tax ID 58 3 17 009
Ownership Fee Simple
SqFt Source Estimated
Security Features Main Entrance Lock
Acceptable Financing Conventional
Listing Terms Conventional
Financing Conventional
Special Listing Condition Standard
Read Less Info
Want to know what your home might be worth? Contact us for a FREE valuation!

Our team is ready to help you sell your home for the highest possible price ASAP

Bought with Lizzie A Helmig • Pearson Smith Realty, LLC



