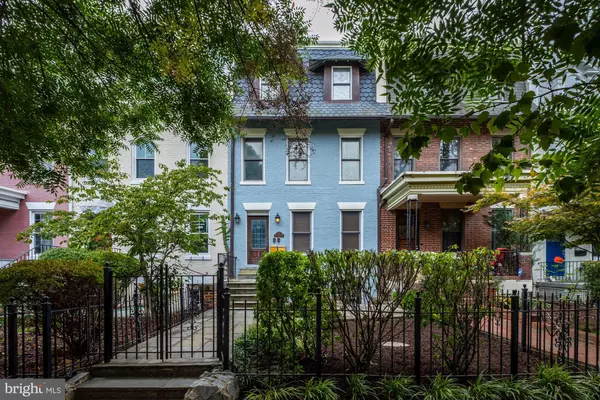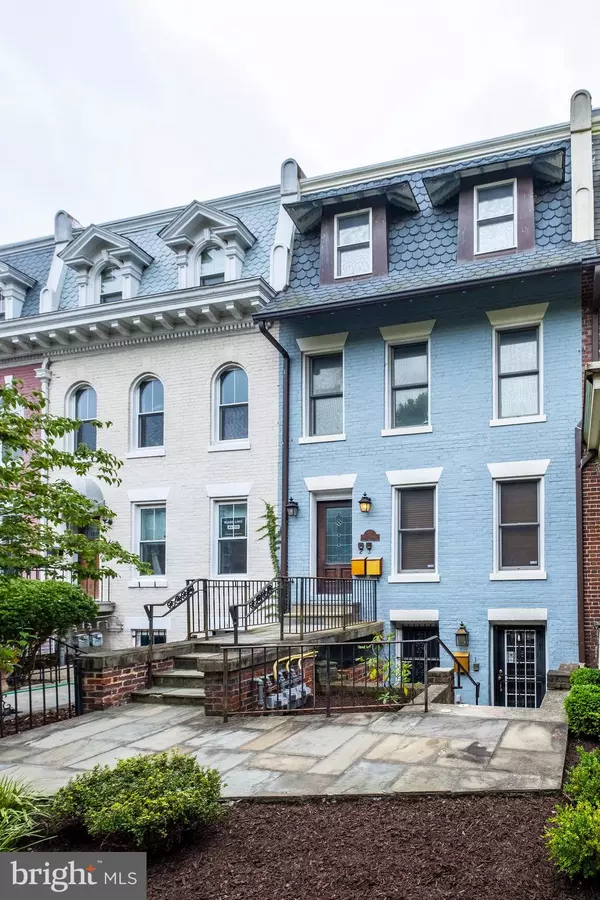For more information regarding the value of a property, please contact us for a free consultation.
Key Details
Sold Price $530,000
Property Type Condo
Sub Type Condo/Co-op
Listing Status Sold
Purchase Type For Sale
Square Footage 832 sqft
Price per Sqft $637
Subdivision Ledroit Park
MLS Listing ID DCDC447332
Sold Date 01/10/20
Style Federal
Bedrooms 2
Full Baths 2
Condo Fees $126/mo
HOA Y/N N
Abv Grd Liv Area 832
Originating Board BRIGHT
Year Built 1909
Annual Tax Amount $3,899
Tax Year 2018
Property Description
2 bedroom 2 bathroom condo in a boutique 3 unit building features an open floor plan with a generous living space featuring large windows, beautiful exposed brick and gleaming hardwood floors throughout. The open kitchen features a quaint dining area, bar seating, spacious granite counters and stainless steel appliances. There is a large pantry closet and a laundry closet with an in-unit washer and dryer. The master bedroom features a large closet and en suite bath with travertine tile and a whirlpool tub. The second bedroom features exposed brick, wood floors, a generous closet and is adjacent to the second bedroom which features a tub and a shower. There is a private rear deck that can accommodate a dining table and a lounge seating area. The building is pet friendly and has low monthly fees. The charming Ledroit Park/Bloomingdale location is a short trip to Union Station, The Capitol and downtown. Walking distance to cafes and restaurants like The Pub & The People and Red Hen, and less than two blocks from the McMillan Reservoir Redevelopment.
Location
State DC
County Washington
Zoning RF-1
Rooms
Main Level Bedrooms 2
Interior
Heating Forced Air
Cooling Central A/C
Flooring Hardwood
Equipment Built-In Microwave, Dishwasher, Disposal, Dryer, Oven/Range - Gas, Refrigerator, Washer, Water Heater
Fireplace N
Appliance Built-In Microwave, Dishwasher, Disposal, Dryer, Oven/Range - Gas, Refrigerator, Washer, Water Heater
Heat Source Natural Gas
Exterior
Amenities Available Common Grounds
Water Access N
Accessibility None
Garage N
Building
Story 3+
Unit Features Garden 1 - 4 Floors
Sewer Public Sewer
Water Public
Architectural Style Federal
Level or Stories 3+
Additional Building Above Grade, Below Grade
Structure Type Dry Wall,Brick
New Construction N
Schools
Elementary Schools Langley
Middle Schools Mckinley
High Schools Dunbar
School District District Of Columbia Public Schools
Others
Pets Allowed Y
HOA Fee Include Common Area Maintenance,Insurance,Water,Sewer
Senior Community No
Tax ID 3124//2004
Ownership Condominium
Acceptable Financing Cash, Conventional
Listing Terms Cash, Conventional
Financing Cash,Conventional
Special Listing Condition Standard
Pets Allowed No Pet Restrictions
Read Less Info
Want to know what your home might be worth? Contact us for a FREE valuation!

Our team is ready to help you sell your home for the highest possible price ASAP

Bought with Jennifer S Smira • Compass



