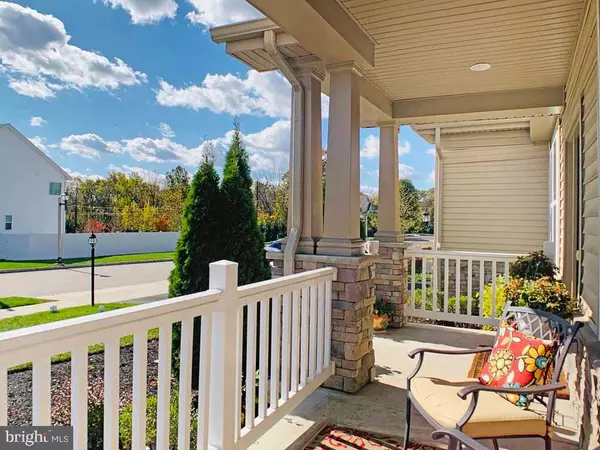For more information regarding the value of a property, please contact us for a free consultation.
Key Details
Sold Price $585,000
Property Type Single Family Home
Sub Type Detached
Listing Status Sold
Purchase Type For Sale
Square Footage 3,960 sqft
Price per Sqft $147
Subdivision Maple Brook Estates
MLS Listing ID PAMC629388
Sold Date 12/30/19
Style Colonial
Bedrooms 5
Full Baths 3
Half Baths 1
HOA Fees $180/mo
HOA Y/N Y
Abv Grd Liv Area 2,960
Originating Board BRIGHT
Year Built 2016
Annual Tax Amount $8,896
Tax Year 2020
Lot Size 10,332 Sqft
Acres 0.24
Lot Dimensions 77.00 x 0.00
Property Description
WELCOME HOME!! This 3yr old , approximately 3900 sq ft PRISTINE home is waiting for a new homeowner to enjoy all the upgrades and gorgeous finishing touches that have already been done in the desirable Maple Brook Estates. Main floor invites you in with hardwood floors, elegant trim and soaring 9 foot ceilings. Besides the beautiful formal living room and dining room, enjoy the open floor plan that boasts a great room with a gas fireplace for entertaining or large gatherings. Spacious sundrenched eat in kitchen with granite countertops, kitchen island, pantry and slider doors leading to the yard. Bonus room can be a study or office and a powder room completes this fabulous space. Upstairs a huge master bedroom suite awaits with 2 walk in closets as well as an additional closet. The spa-like master bath has a soaking tub in addition to a stall shower. There are 3 additional spacious bedrooms as well as a laundry room for your convenience. Need more space? Head into the newly finished basement for the PERFECT in law suite or a cozy area complete with a bedroom and full bathroom with a tiled shower. Every detail was thought of in the large living space complete with a wine cooler built into cabinets and family room for relaxing. There is also an abundance of storage space . Stunning attention to details throughout this magnificent home. Close to shopping, schools, restaurants and all the major highways but tucked away into a peaceful 18 home development. AWARD WINNING SCHOOL DISTRICT.... And only 3 years old! Schedule your tour today.
Location
State PA
County Montgomery
Area Montgomery Twp (10646)
Zoning R1
Rooms
Other Rooms Living Room, Dining Room, Primary Bedroom, Bedroom 2, Bedroom 3, Kitchen, Family Room, Bedroom 1, Study, In-Law/auPair/Suite, Laundry, Other, Storage Room, Primary Bathroom, Full Bath, Additional Bedroom
Basement Full
Interior
Heating Energy Star Heating System
Cooling Central A/C
Fireplaces Number 1
Heat Source Natural Gas
Exterior
Parking Features Garage - Front Entry, Inside Access
Garage Spaces 4.0
Water Access N
Accessibility None
Attached Garage 2
Total Parking Spaces 4
Garage Y
Building
Story 2
Sewer Public Sewer
Water Public
Architectural Style Colonial
Level or Stories 2
Additional Building Above Grade, Below Grade
New Construction N
Schools
School District North Penn
Others
Senior Community No
Tax ID 46-00-02272-018
Ownership Fee Simple
SqFt Source Assessor
Acceptable Financing Cash, Conventional, FHA
Listing Terms Cash, Conventional, FHA
Financing Cash,Conventional,FHA
Special Listing Condition Standard
Read Less Info
Want to know what your home might be worth? Contact us for a FREE valuation!

Our team is ready to help you sell your home for the highest possible price ASAP

Bought with Lauren B Dickerman • Keller Williams Real Estate -Exton



