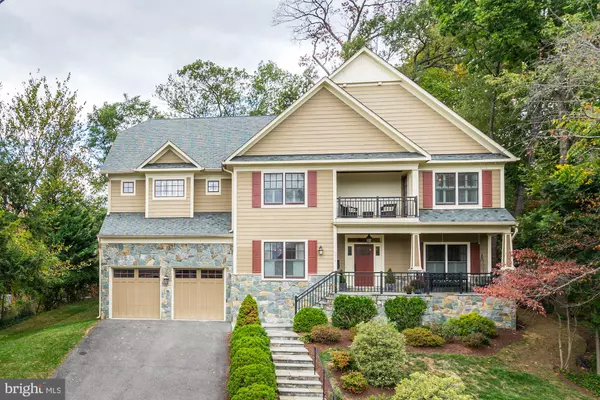For more information regarding the value of a property, please contact us for a free consultation.
Key Details
Sold Price $1,650,000
Property Type Single Family Home
Sub Type Detached
Listing Status Sold
Purchase Type For Sale
Square Footage 6,260 sqft
Price per Sqft $263
Subdivision Dover Balmoral Riverwood
MLS Listing ID VAAR155984
Sold Date 12/18/19
Style Craftsman
Bedrooms 5
Full Baths 5
Half Baths 1
HOA Y/N N
Abv Grd Liv Area 4,660
Originating Board BRIGHT
Year Built 2008
Annual Tax Amount $16,324
Tax Year 2019
Lot Size 0.295 Acres
Acres 0.3
Property Description
2 Lights to DC, this gorgeous, luxury home is commuter's dream! Spacious interior with 2 story foyer, 10 foot ceilings, designer lighting, dual staircase, detailed millwork on walls and trim, plantation shutters, front porch, 2 balconies and 4 fireplaces! Hardwoods through out the main and upper levels. Gather around the island in the Gourmet kitchen! Kitchen upgrades abound with GE Monogram suite of SS appliances, new Quartz counters, 2 dishwashers, prep-sink, walk-in pantry, and service bar with a wine refrigerator. Come in through the 2 car garage and you will find the convenient mudroom "drop zone" with cubbies, a counter and sink. Adjoining the kitchen is a beautiful family room with a stone front gas fireplace with a walnut wood mantle. Work from home in the light filled study with custom built-ins! As you enter the front door you are welcomed by a 2 story foyer leading to an elegant dining room with coffered ceilings and the formal living room with gas fireplace and built-ins. Upper level bedrooms have hardwood floors and ensuite bathrooms, all with custom tile and fixtures. Large laundry room with cabinetry also on the bedroom level. Stately master suite overlooks the rear yard and features a balcony, two walk-in closets and spa master bathroom outfitted with heated floors, two vanities with new Quartz counter tops, jacuzzi tub, shower with multiple shower heads and water closet. Look for the TV behind the mirror! Lower level offers large recreation room with kitchenette, theater room with projector and recline chairs, bedroom and full ensuite bath and large storage room. The private backyard has a flagstone patio surrounded by landscaping and a large flat area above! Better than NEW! Open House Sunday 2-4pm.
Location
State VA
County Arlington
Zoning R-10
Direction South
Rooms
Basement Other
Interior
Interior Features Bar, Breakfast Area, Built-Ins, Butlers Pantry, Carpet, Central Vacuum, Combination Kitchen/Dining, Crown Moldings, Double/Dual Staircase, Family Room Off Kitchen, Floor Plan - Open, Formal/Separate Dining Room, Kitchen - Gourmet, Kitchen - Island, Kitchen - Table Space, Primary Bath(s), Pantry, Recessed Lighting, Soaking Tub, Store/Office, Upgraded Countertops, Walk-in Closet(s), Wet/Dry Bar, WhirlPool/HotTub, Window Treatments, Wood Floors
Cooling Central A/C
Fireplaces Number 4
Fireplaces Type Gas/Propane
Equipment Built-In Microwave, Central Vacuum, Cooktop, Dishwasher, Disposal, Dryer, Exhaust Fan, Extra Refrigerator/Freezer, Icemaker, Microwave, Oven - Double, Range Hood, Refrigerator, Stainless Steel Appliances, Washer, Water Heater
Fireplace Y
Appliance Built-In Microwave, Central Vacuum, Cooktop, Dishwasher, Disposal, Dryer, Exhaust Fan, Extra Refrigerator/Freezer, Icemaker, Microwave, Oven - Double, Range Hood, Refrigerator, Stainless Steel Appliances, Washer, Water Heater
Heat Source Natural Gas
Laundry Upper Floor
Exterior
Parking Features Garage - Front Entry, Garage Door Opener
Garage Spaces 2.0
Water Access N
Accessibility None
Attached Garage 2
Total Parking Spaces 2
Garage Y
Building
Story 3+
Sewer Public Sewer
Water Public
Architectural Style Craftsman
Level or Stories 3+
Additional Building Above Grade, Below Grade
New Construction N
Schools
School District Arlington County Public Schools
Others
Senior Community No
Tax ID 04-020-034
Ownership Fee Simple
SqFt Source Estimated
Horse Property N
Special Listing Condition Standard
Read Less Info
Want to know what your home might be worth? Contact us for a FREE valuation!

Our team is ready to help you sell your home for the highest possible price ASAP

Bought with Annabel D Burch-Murton • Compass



