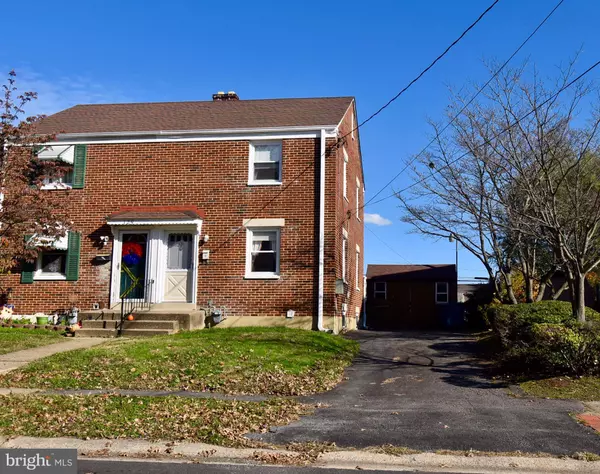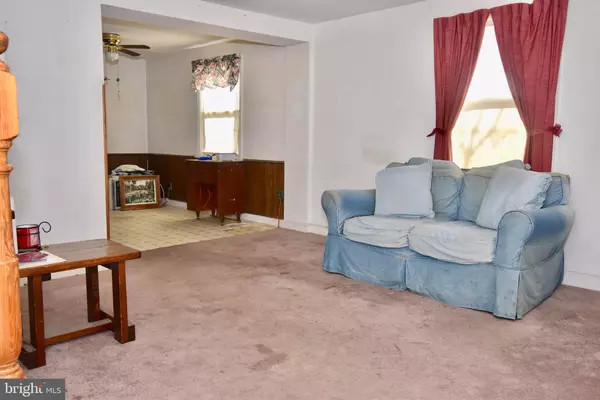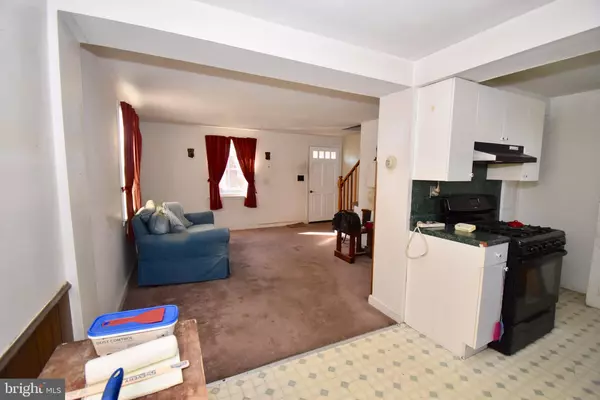For more information regarding the value of a property, please contact us for a free consultation.
Key Details
Sold Price $108,000
Property Type Single Family Home
Sub Type Twin/Semi-Detached
Listing Status Sold
Purchase Type For Sale
Square Footage 975 sqft
Price per Sqft $110
Subdivision Pleasant Hills
MLS Listing ID DENC490364
Sold Date 12/13/19
Style Traditional
Bedrooms 2
Full Baths 1
HOA Y/N N
Abv Grd Liv Area 975
Originating Board BRIGHT
Year Built 1944
Annual Tax Amount $1,252
Tax Year 2019
Lot Size 3,485 Sqft
Acres 0.08
Lot Dimensions 32.50 x 100.00
Property Description
Solid Twin in Pleasant Hills offering 2 Bedrooms, a full basement and driveway parking. Natural Gas furnace is approximately 4 years old and house has 100 AMP CB. Some updates over the last 20 years: bathroom (tub fitters did tub), windows (approx 20 years ago) and roof (approximately 15 years ago). Included with the sale is the gas range, refrigerator, washer & dryer (all appliances in as-is condition). Be watchful on stairs to rear yard; one step is soft. Home needs updating and being sold as-is. Shed is included as-is but shed contents are excluded. Workbench in basement included. Chairlift currently excluded from the sale. Some hardware on Bedroom doors are original. No FHA unless Renovation Loan.
Location
State DE
County New Castle
Area Elsmere/Newport/Pike Creek (30903)
Zoning NCSD
Rooms
Other Rooms Living Room, Dining Room, Bedroom 2, Kitchen, Bedroom 1, Full Bath
Basement Full
Main Level Bedrooms 2
Interior
Interior Features Ceiling Fan(s)
Hot Water Natural Gas
Heating Forced Air
Cooling None
Flooring Hardwood, Vinyl
Equipment Dryer, Oven/Range - Gas, Refrigerator, Washer
Fireplace N
Appliance Dryer, Oven/Range - Gas, Refrigerator, Washer
Heat Source Natural Gas
Laundry Basement
Exterior
Utilities Available Cable TV
Water Access N
Roof Type Shingle
Accessibility None
Garage N
Building
Story 2
Sewer Public Sewer
Water Public
Architectural Style Traditional
Level or Stories 2
Additional Building Above Grade, Below Grade
Structure Type Plaster Walls
New Construction N
Schools
School District Red Clay Consolidated
Others
Senior Community No
Tax ID 07-046.40-210
Ownership Fee Simple
SqFt Source Assessor
Acceptable Financing Cash, Conventional, FHA 203(k)
Listing Terms Cash, Conventional, FHA 203(k)
Financing Cash,Conventional,FHA 203(k)
Special Listing Condition Standard
Read Less Info
Want to know what your home might be worth? Contact us for a FREE valuation!

Our team is ready to help you sell your home for the highest possible price ASAP

Bought with Lori Schopfer • RE/MAX Associates-Wilmington



