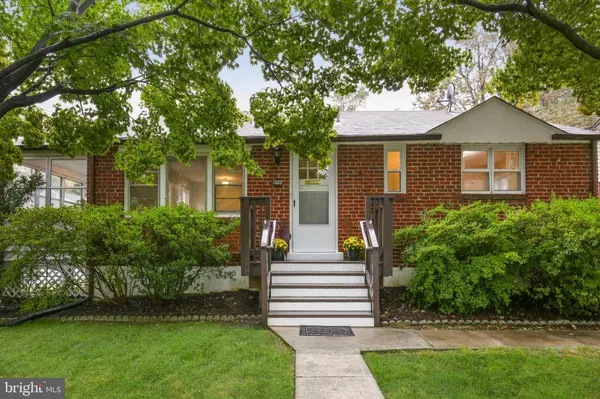For more information regarding the value of a property, please contact us for a free consultation.
Key Details
Sold Price $360,000
Property Type Single Family Home
Sub Type Detached
Listing Status Sold
Purchase Type For Sale
Square Footage 1,580 sqft
Price per Sqft $227
Subdivision None Available
MLS Listing ID MDMC684378
Sold Date 12/12/19
Style Ranch/Rambler
Bedrooms 3
Full Baths 1
Half Baths 1
HOA Y/N N
Abv Grd Liv Area 980
Originating Board BRIGHT
Year Built 1952
Annual Tax Amount $4,083
Tax Year 2019
Lot Size 6,390 Sqft
Acres 0.15
Property Description
Don't blink because this immaculate ranch style home won't last long! This 3 bedroom, 1.5 bath gem features gleaming hardwood floors throughout the main level, lovely sun porch, and fenced-in level backyard with deck. Brand new refrigerator with an ice maker! Finished basement with endless possibilities for recreation room, family room, home office and more. Half bath in the basement is easily converted to full bath! Driveway for off-street parking. Roof certification. Freshly painted! Only 3.4 Miles to Glenmont Metro. Conveniently located to newly renovated Wheaton Woods Elementary school and park with tennis courts, playground and soccer fields. Close to commuter routes, Aspen Hill Shopping Center and library! No HOA!
Location
State MD
County Montgomery
Zoning R60
Rooms
Basement Fully Finished
Main Level Bedrooms 3
Interior
Heating Forced Air
Cooling Central A/C
Heat Source Natural Gas
Exterior
Water Access N
Accessibility None
Garage N
Building
Story 2
Sewer Public Sewer
Water Public
Architectural Style Ranch/Rambler
Level or Stories 2
Additional Building Above Grade, Below Grade
New Construction N
Schools
School District Montgomery County Public Schools
Others
Senior Community No
Tax ID 161301276033
Ownership Fee Simple
SqFt Source Assessor
Special Listing Condition Standard
Read Less Info
Want to know what your home might be worth? Contact us for a FREE valuation!

Our team is ready to help you sell your home for the highest possible price ASAP

Bought with Jason Ekus • Pavilion Real Estates L.L.C.



