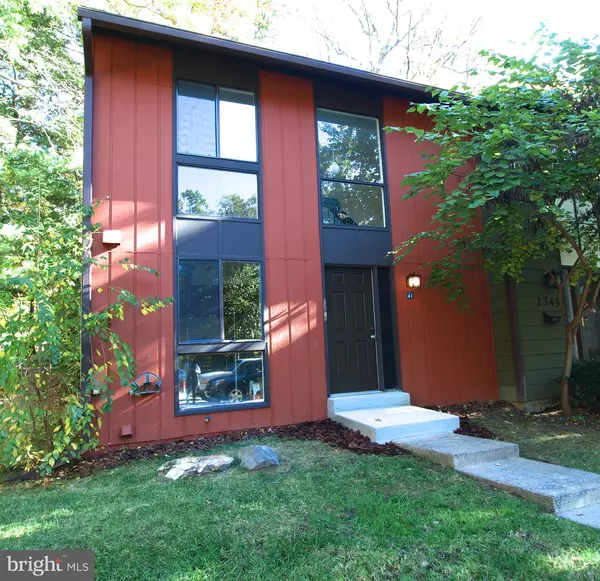For more information regarding the value of a property, please contact us for a free consultation.
Key Details
Sold Price $370,000
Property Type Townhouse
Sub Type Interior Row/Townhouse
Listing Status Sold
Purchase Type For Sale
Square Footage 1,538 sqft
Price per Sqft $240
Subdivision Pinecrest
MLS Listing ID VAFX1092658
Sold Date 11/26/19
Style Contemporary
Bedrooms 3
Full Baths 2
Half Baths 1
HOA Fees $125/mo
HOA Y/N Y
Abv Grd Liv Area 1,188
Originating Board BRIGHT
Year Built 1973
Annual Tax Amount $4,086
Tax Year 2019
Lot Size 1,776 Sqft
Acres 0.04
Property Description
HURRY! THIS GORGEOUS REMODELED 3BR/2.5BA END UNIT TOWNHOME WON'T LAST! Best floor plan and one of the largest models in Pinecrest. Fresh paint and brand new carpet throughout three finished levels. Main level has spacious living room and dining room, and kitchen with much cabinet and counter space, stainless steel appliances, and room for table. Upper level has 3 large bedrooms with remodeled full bath. Lower level rec room remodel includes fresh drywall and recessed lights, and adjacent remodeled full bath. Two balconies off the back of the home. Energy efficient HVAC installed 10/2017 with central heat (removed baseboard heaters) and digital programmable thermostat. Newer roof installed in 2013 with upgraded shingles and gutters. Brand new double pane glass and screens. 2 reserved parking spaces. Access to renowned Reston amenities: swimming pools, tennis courts, playgrounds, nature trails. Close to Silver Line Metro, Reston Town Center, shopping, restaurants, and Dulles International Airport. Home warranty provided.
Location
State VA
County Fairfax
Zoning 370
Rooms
Other Rooms Living Room, Dining Room, Bedroom 2, Bedroom 3, Bedroom 1, Recreation Room, Utility Room
Basement Fully Finished, Windows, Sump Pump
Interior
Interior Features Kitchen - Eat-In
Hot Water Electric
Heating Central, Heat Pump(s)
Cooling Heat Pump(s), Central A/C, Programmable Thermostat
Flooring Carpet, Ceramic Tile, Laminated
Equipment Dishwasher, Disposal, Dryer - Electric, Exhaust Fan, Oven/Range - Electric, Refrigerator, Washer, Water Heater
Fireplace N
Window Features Double Pane,Screens
Appliance Dishwasher, Disposal, Dryer - Electric, Exhaust Fan, Oven/Range - Electric, Refrigerator, Washer, Water Heater
Heat Source Electric
Laundry Lower Floor
Exterior
Parking On Site 2
Amenities Available Pool - Outdoor, Recreational Center, Reserved/Assigned Parking, Tennis Courts, Jog/Walk Path, Common Grounds, Bike Trail, Tot Lots/Playground
Water Access N
View Courtyard, Trees/Woods
Roof Type Architectural Shingle
Accessibility None
Garage N
Building
Story 3+
Foundation Block
Sewer Public Sewer
Water Public
Architectural Style Contemporary
Level or Stories 3+
Additional Building Above Grade, Below Grade
New Construction N
Schools
Elementary Schools Dogwood
Middle Schools Hughes
High Schools South Lakes
School District Fairfax County Public Schools
Others
HOA Fee Include Common Area Maintenance,Insurance,Trash,Snow Removal,Road Maintenance,Management,Fiber Optics at Dwelling
Senior Community No
Tax ID 0261 114A0074
Ownership Fee Simple
SqFt Source Assessor
Acceptable Financing Conventional, VA, FHA
Listing Terms Conventional, VA, FHA
Financing Conventional,VA,FHA
Special Listing Condition Standard
Read Less Info
Want to know what your home might be worth? Contact us for a FREE valuation!

Our team is ready to help you sell your home for the highest possible price ASAP

Bought with Debbie J Dogrul • Long & Foster Real Estate, Inc.



