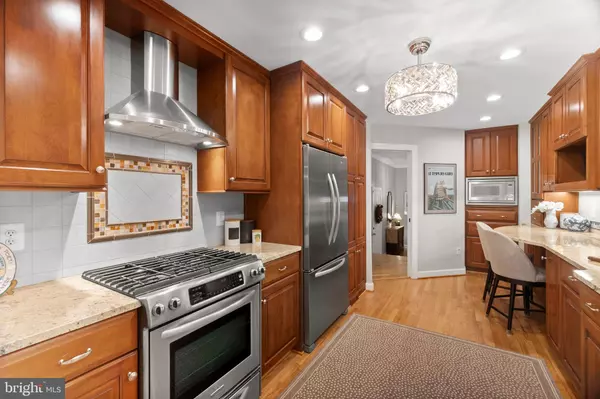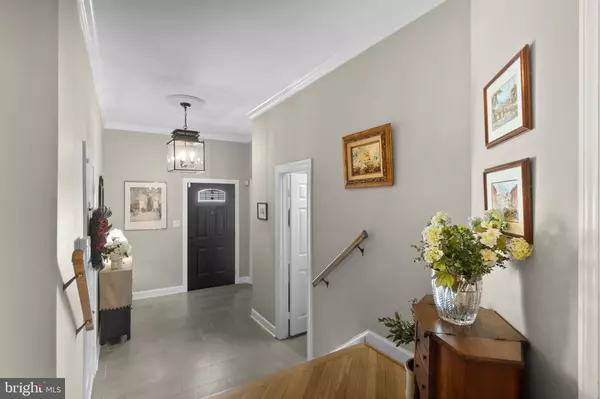UPDATED:
01/25/2025 11:26 AM
Key Details
Property Type Townhouse
Sub Type Interior Row/Townhouse
Listing Status Active
Purchase Type For Sale
Square Footage 2,991 sqft
Price per Sqft $300
Subdivision Landmark Mews
MLS Listing ID VAFX2217118
Style Other
Bedrooms 3
Full Baths 3
Half Baths 2
HOA Fees $200/mo
HOA Y/N Y
Abv Grd Liv Area 2,482
Originating Board BRIGHT
Year Built 1985
Annual Tax Amount $8,263
Tax Year 2024
Lot Size 2,208 Sqft
Acres 0.05
Property Description
To learn more about Landmark Mews, check out the Property website/virtual tour and the Listing Agent's Living in Landmark Mews website. If you are viewing the non-branded version of the Property website, ask your agent for the URLs to both the branded Property website (for the Community and WestEnd Alexandria project videos) and the Living in Landmark Mews website, which is a comprehensive source of visuals and information on choosing the Community as your Home. The Landmark Mews website also includes the referenced Community video with spectacular aerial views and videos/info on restaurants, shopping, and other "Livability" benefits from proximity to everything.
House Details:
This four-level home has upgrades throughout, both inside and exterior, which make this house truly move-in ready to enjoy as your new home.
A curved brick walk leads to this brick front TH. The front landscaping is designed and installed by Merrifield Garden Center.
The home opens to a tiled entry with a 12-foot ceiling, then on to the beautifully remodeled kitchen with added cabinets, granite counters, newly refinished wood floors, and stainless appliances with a stainless hood over the gas cooktop.
The Living and Dining Rooms on the Main Level have wood floors laid on the diagonal. A wood burning fireplace is located in this area. The deck is accessed from the Main Level through an upgraded slder door. The deck steps down to a paver patio. The rear area is surrounded by a recently stained fence. Photos of the deck and patio will be added once the snow melts.
The half bath on the Main Level has been fully remodeled.
The bedroom level has two Owner's Suites, each sized to make a King bed look small. Both bedrooms have en suite bathrooms with a large walk-in closet.
The 1st Owner's Suite has a beautifully remodeld bathroom with high-end featues and finishes, including a large walk-in shower. The walk-in closet for this bedroom has a California Closet storage system.
The 2nd Owner's Suite is currently set up as an Office. The en suite bathroom is also nicely remodeled in full.
The Upper Level has the 3rd bedroom, with a walk-in closet. The 3rd full bedroom serves this bedroom. This level has two large walk-in attic storage spaces.
The Lower Level has the 2nd fireplace, full bar with granite tops, an upgraded 2nd half bath, & the laundry room. This level has a walk-in storage area.
All light fixtures in the house have been upgraded.
All house windows are vinyl clad, double sash, tilt-in replacement windows.
The house has a central vacuum system.
The garage has an epoxy floor covering.
The HVAC systems are 2014 and 2016.
The water heater was installed in 2022.
The roof was installed in 2011.
Location
State VA
County Fairfax
Zoning 212
Rooms
Basement Fully Finished, Interior Access, Sump Pump, Windows
Interior
Interior Features Attic, Bar, Central Vacuum, Crown Moldings, Floor Plan - Traditional, Kitchen - Gourmet, Recessed Lighting, Upgraded Countertops, Walk-in Closet(s), Window Treatments
Hot Water Natural Gas
Heating Heat Pump(s)
Cooling Central A/C
Flooring Carpet, Wood, Tile/Brick
Fireplaces Number 2
Fireplace Y
Window Features Vinyl Clad,Double Hung
Heat Source Natural Gas
Exterior
Parking Features Garage - Front Entry
Garage Spaces 2.0
Water Access N
Roof Type Architectural Shingle
Accessibility None
Attached Garage 1
Total Parking Spaces 2
Garage Y
Building
Story 4
Foundation Slab
Sewer Public Sewer
Water Public
Architectural Style Other
Level or Stories 4
Additional Building Above Grade, Below Grade
New Construction N
Schools
School District Fairfax County Public Schools
Others
HOA Fee Include Common Area Maintenance,Fiber Optics Available,Management,Reserve Funds,Road Maintenance,Snow Removal,Trash
Senior Community No
Tax ID 0724 03 0137
Ownership Fee Simple
SqFt Source Assessor
Acceptable Financing Cash, Conventional, Negotiable, VA
Listing Terms Cash, Conventional, Negotiable, VA
Financing Cash,Conventional,Negotiable,VA
Special Listing Condition Standard




