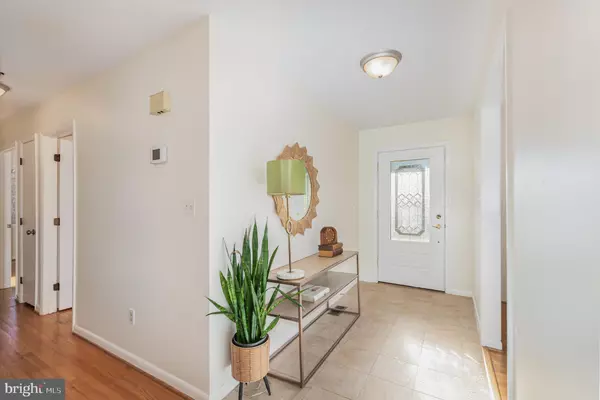UPDATED:
01/10/2025 12:52 PM
Key Details
Property Type Single Family Home
Sub Type Detached
Listing Status Pending
Purchase Type For Sale
Square Footage 1,970 sqft
Price per Sqft $304
Subdivision Hampton Gardens
MLS Listing ID MDBC2114924
Style Ranch/Rambler
Bedrooms 3
Full Baths 2
HOA Y/N N
Abv Grd Liv Area 1,970
Originating Board BRIGHT
Year Built 1979
Annual Tax Amount $5,499
Tax Year 2024
Lot Size 1.310 Acres
Acres 1.31
Lot Dimensions 1.00 x
Property Description
A bright and sunny, freshly painted interior, with generous rooms, gleaming hardwood floors throughout and an abundance of natural light, that pours through the skylights and large bay windows. The kitchen has been designed to impress with recessed lighting, granite countertops, stainless steel appliances and plenty of space to whip up your culinary creations. The wet bar is perfect for when you're hosting a gathering or enjoy a quiet morning at the breakfast island. Cozy up in the family room with a warm fire. The full unfinished basement area has endless possibilities- create a home gym, a workshop, a theater room... with so much space you could have it all tailored to your needs. An outdoor living space is just as delightful, with an expertly landscaped patio ideal for morning coffee, relaxing or entertaining friends under the stars. Desirable oversized two car garage with additional storage.
Enjoy the best of both worlds with peaceful surroundings, easy access to hiking trails, shopping, dining, top hospitals, and 695, you're perfectly positioned for convenience and adventure. This home has it all—style, location, and potential. Don't let it slip away!
Location
State MD
County Baltimore
Zoning DR 1
Direction South
Rooms
Other Rooms Living Room, Dining Room, Primary Bedroom, Bedroom 2, Bedroom 3, Kitchen, Family Room, Basement, Primary Bathroom, Full Bath
Basement Daylight, Partial, Full, Interior Access, Poured Concrete, Space For Rooms, Sump Pump, Unfinished
Main Level Bedrooms 3
Interior
Interior Features Dining Area, Entry Level Bedroom, Family Room Off Kitchen, Formal/Separate Dining Room, Kitchen - Island, Recessed Lighting, Skylight(s), Upgraded Countertops, Wet/Dry Bar, Wood Floors
Hot Water Electric
Heating Heat Pump(s)
Cooling Central A/C
Fireplaces Number 1
Fireplaces Type Brick, Wood
Equipment Stainless Steel Appliances
Fireplace Y
Window Features Skylights,Storm,Wood Frame
Appliance Stainless Steel Appliances
Heat Source Electric
Laundry Basement
Exterior
Parking Features Additional Storage Area, Garage - Side Entry, Garage Door Opener, Inside Access, Oversized
Garage Spaces 8.0
Fence Rear, Wood
Water Access N
View Trees/Woods
Roof Type Architectural Shingle
Accessibility None
Attached Garage 2
Total Parking Spaces 8
Garage Y
Building
Lot Description Trees/Wooded, Sloping, Landscaping
Story 1
Foundation Block, Active Radon Mitigation
Sewer Private Septic Tank
Water Public
Architectural Style Ranch/Rambler
Level or Stories 1
Additional Building Above Grade
Structure Type Dry Wall
New Construction N
Schools
Middle Schools Ridgely
High Schools Loch Raven
School District Baltimore County Public Schools
Others
Senior Community No
Tax ID 04091700014888
Ownership Fee Simple
SqFt Source Assessor
Acceptable Financing Cash, Conventional, FHA, VA
Listing Terms Cash, Conventional, FHA, VA
Financing Cash,Conventional,FHA,VA
Special Listing Condition Standard




