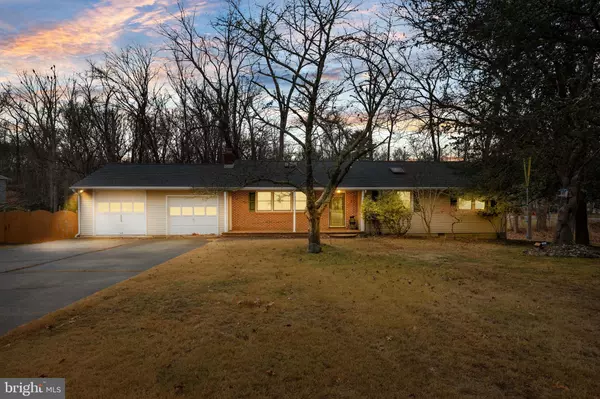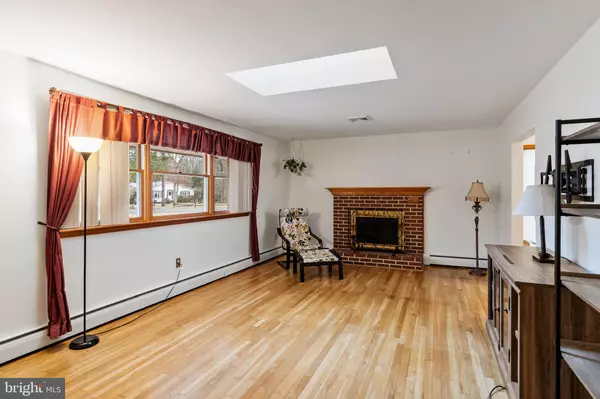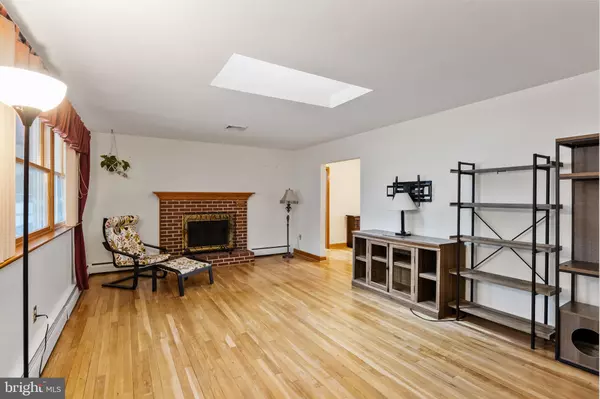UPDATED:
12/17/2024 06:52 PM
Key Details
Property Type Single Family Home
Sub Type Detached
Listing Status Active
Purchase Type For Sale
Square Footage 1,816 sqft
Price per Sqft $274
Subdivision Hoot Owl Estates
MLS Listing ID NJBL2077856
Style Ranch/Rambler
Bedrooms 3
Full Baths 2
HOA Y/N N
Abv Grd Liv Area 1,816
Originating Board BRIGHT
Year Built 1972
Annual Tax Amount $8,524
Tax Year 2024
Lot Size 0.530 Acres
Acres 0.53
Lot Dimensions 0.00 x 0.00
Property Description
Nestled in the heart of Medford, this ranch-style home offers the perfect blend of comfort and tranquility , set on an oversized corner lot surrounded by lush, mature trees. With a stunning outdoor pool and updates throughout, this home is ideal for both relaxation and entertainment.
Property Highlights:
* Large Corner Lot
* Beautiful Hardwood Floors throughout the living areas, with the exception of the kitchen and bathrooms (tile)
* Updated Kitchen- featuring rich cherry cabinetry, sleek granite countertops, and a stylish tiled backsplash. A skylight adds natural light to this space.
* Inviting living room- bright and airy, with a skylight to enhance the natural lighting and a cozy brick wood burning fireplace to keep you warm during cooler months.
* Three Bedrooms & Two Full Baths- Spacious, comfortable rooms designed for privacy and convenience.
* Oversized Sunroom with large windows and slider- perfect for entertaining, fully heated and air conditioned for year - round enjoyment.
* Bonus Room- part of the garage has been converted into a versatile bonus room with a garden window, ideal for home offie, exercise room or guest room.
* Outdoor Entertaining- a Trek deck off the sunroom provides the perfect space for cooking or entertaining, with a lush, private backyard surrounded by trees.
* Beautiful Pool area- a backyard oasis, featuring a pristine pool perfect for summer gatherings and relaxation.
* New air conditioner, roof and leaf guard gutters have been installed in 2024.
This home offers a perfect balance of indoor and outdoor living with thoughtfully designed spaces to entertain, relax and enjoy life.
Location
State NJ
County Burlington
Area Medford Twp (20320)
Zoning GD
Rooms
Other Rooms Living Room, Dining Room, Primary Bedroom, Bedroom 2, Kitchen, Family Room, Bedroom 1, Sun/Florida Room, Other, Attic, Bonus Room
Main Level Bedrooms 3
Interior
Interior Features Butlers Pantry, Skylight(s), Ceiling Fan(s), Bathroom - Stall Shower, Bathroom - Tub Shower, Attic, Dining Area, Wood Floors
Hot Water Instant Hot Water
Heating Baseboard - Hot Water
Cooling Central A/C
Flooring Wood, Tile/Brick
Fireplaces Number 1
Fireplaces Type Brick, Wood, Screen
Inclusions washer/dryer, refrigerator, window treatments
Equipment Built-In Range, Oven - Self Cleaning, Dishwasher, Refrigerator, Disposal, Built-In Microwave
Fireplace Y
Window Features Replacement
Appliance Built-In Range, Oven - Self Cleaning, Dishwasher, Refrigerator, Disposal, Built-In Microwave
Heat Source Natural Gas
Laundry Main Floor
Exterior
Exterior Feature Deck(s), Patio(s), Porch(es)
Parking Features Inside Access
Garage Spaces 2.0
Fence Other
Pool Concrete, Heated, In Ground
Utilities Available Natural Gas Available, Cable TV Available, Electric Available
Water Access N
Roof Type Pitched,Shingle
Accessibility None
Porch Deck(s), Patio(s), Porch(es)
Attached Garage 2
Total Parking Spaces 2
Garage Y
Building
Lot Description Corner, Front Yard, Rear Yard, SideYard(s)
Story 1
Foundation Brick/Mortar
Sewer Public Sewer
Water Well
Architectural Style Ranch/Rambler
Level or Stories 1
Additional Building Above Grade, Below Grade
New Construction N
Schools
High Schools Shawnee
School District Medford Township Public Schools
Others
Senior Community No
Tax ID 20-02206-00001
Ownership Fee Simple
SqFt Source Assessor
Acceptable Financing Conventional, Cash, FHA, VA
Horse Property N
Listing Terms Conventional, Cash, FHA, VA
Financing Conventional,Cash,FHA,VA
Special Listing Condition Standard




