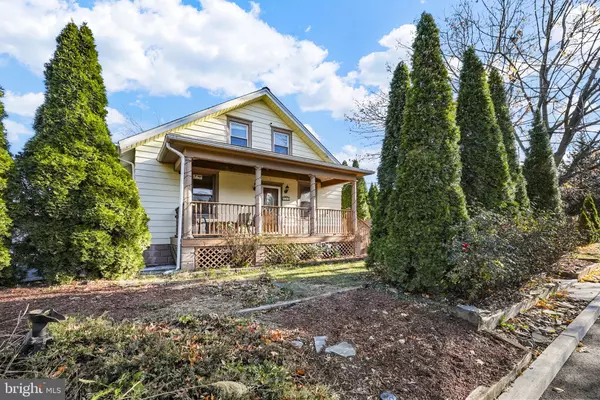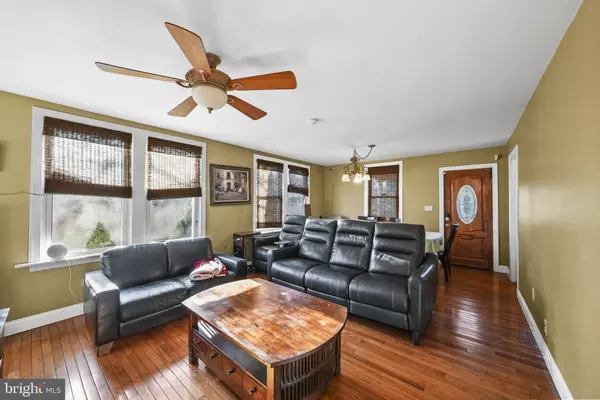UPDATED:
01/22/2025 01:50 AM
Key Details
Property Type Single Family Home
Sub Type Detached
Listing Status Active
Purchase Type For Sale
Square Footage 1,404 sqft
Price per Sqft $284
Subdivision Hilltop
MLS Listing ID NJBL2077498
Style Bungalow
Bedrooms 5
Full Baths 3
HOA Y/N N
Abv Grd Liv Area 1,404
Originating Board BRIGHT
Year Built 1900
Annual Tax Amount $10,228
Tax Year 2024
Lot Size 7,492 Sqft
Acres 0.17
Lot Dimensions 0.00 x 0.00
Property Description
The inviting front covered porch welcomes you into a main level featuring a living room, dining room, two bedrooms, and a full bathroom with a soaking tub, double vanity, and standup shower. The kitchen is the heart of the home, boasting newer appliances, a center island with seating, a breakfast bar, pantry, and a wine fridge, with direct access to the backyard.
Upstairs, you'll find a private primary suite with a spa-like bathroom featuring a skylight and jacuzzi tub, a walk-in closet, and additional walk-in storage areas. The fully finished basement adds versatility with two more bedrooms, a full bathroom, laundry room, rec room, and walkout access to the backyard giving you opportunity for a separate living space.
Outside, the property is prime for relaxation. Featuring a deck, patio, koi pond with updated pumps, covered seating area, garden, and a side and back lawn, you'll enjoy the outdoors. A detached two-car garage with a 220v hookup for a workshop or electric vehicle charging station completes the offering.
Recent updates include a four-month-old roof and a fully waterproofed basement with exterior drainage. Whether you're taking a relaxing stroll to Bordentown Beach, downtown, or enjoying the convenience of nearby highways, this home offers the best of both worlds.
Location
State NJ
County Burlington
Area Bordentown City (20303)
Zoning NA
Rooms
Basement Partially Finished
Main Level Bedrooms 2
Interior
Interior Features Bathroom - Soaking Tub, Bathroom - Walk-In Shower, Dining Area, Breakfast Area, Kitchen - Eat-In, Kitchen - Island, Pantry
Hot Water Natural Gas
Heating Forced Air
Cooling Central A/C
Inclusions Dishwasher, Dryer, Range/Oven - Electric, Refrigerator, Washer, Wine Fridge
Equipment Dishwasher, Dryer, Oven/Range - Electric, Refrigerator, Washer
Fireplace N
Appliance Dishwasher, Dryer, Oven/Range - Electric, Refrigerator, Washer
Heat Source Natural Gas
Laundry Basement
Exterior
Parking Features Garage - Side Entry
Garage Spaces 5.0
Fence Wood
Utilities Available Under Ground, Natural Gas Available
Water Access N
Roof Type Asphalt
Accessibility None
Total Parking Spaces 5
Garage Y
Building
Story 2
Foundation Concrete Perimeter
Sewer Public Sewer
Water Public
Architectural Style Bungalow
Level or Stories 2
Additional Building Above Grade, Below Grade
New Construction N
Schools
School District Bordentown Regional School District
Others
Senior Community No
Tax ID 03-00405-00019
Ownership Fee Simple
SqFt Source Assessor
Special Listing Condition Standard




