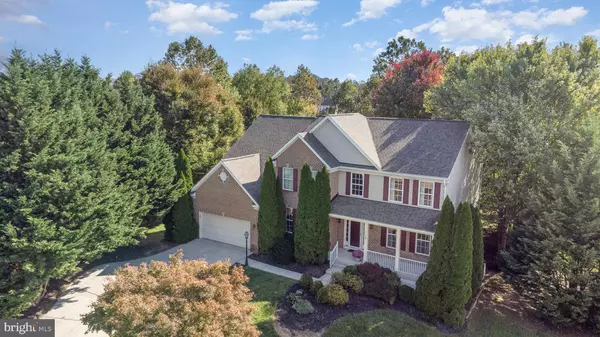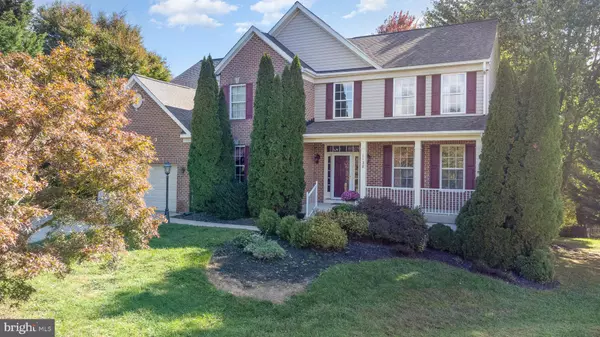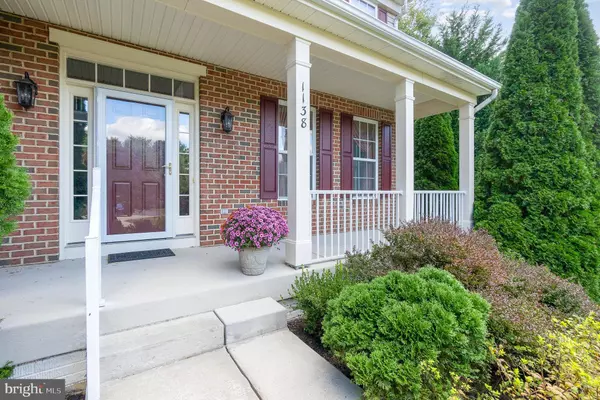UPDATED:
01/07/2025 03:30 AM
Key Details
Property Type Single Family Home
Sub Type Detached
Listing Status Under Contract
Purchase Type For Sale
Square Footage 5,944 sqft
Price per Sqft $142
Subdivision Stone Ridge
MLS Listing ID MDHR2037900
Style Colonial
Bedrooms 5
Full Baths 4
Half Baths 1
HOA Fees $740/ann
HOA Y/N Y
Abv Grd Liv Area 4,044
Originating Board BRIGHT
Year Built 2001
Annual Tax Amount $6,554
Tax Year 2024
Lot Size 0.782 Acres
Acres 0.78
Property Description
Discover this stunning 5-bedroom, 4.5-bath home in the highly sought-after Stone Ridge community, designed for both comfort and sophistication. Boasting over 4,000 sq. ft. of meticulously maintained living space, this property is a true entertainer's dream. Key Features: Main Level: A two-story foyer with gleaming hardwood floors leads to formal living and dining rooms adorned with crown molding and chair rail. The updated gourmet kitchen features 42” cabinetry, a large island, stainless steel appliances, and a custom backsplash, complemented by a sun-filled breakfast area and a butler's pantry. The adjacent sunroom opens to an expansive deck overlooking the serene backyard. The family room features soaring ceilings and a cozy gas fireplace. A private office, laundry/mudroom, and 9-ft ceilings complete the main level. Upper Level: The luxurious primary suite includes a sitting area, two walk-in closets, and a spa-inspired bath with double vanities, a soaking tub, and a separate shower. A second ensuite bedroom and two additional spacious bedrooms offer comfort and functionality. Lower Level: The walk-out finished basement includes a second family room, a fifth bedroom, a full bath, studio, exercise and flex spaces, and ample storage. The entertainment area opens to a paver patio, perfect for outdoor gatherings. Outdoor Space: The large composite deck overlooks a private backyard with lush greenery, trees, and a stream—an idyllic retreat. With an attached two-car garage and thoughtful design throughout, this home effortlessly combines elegance with everyday living. Move-in ready and located in a picturesque neighborhood, it's the dream home for which you have been waiting.
Location
State MD
County Harford
Zoning R1COS
Rooms
Basement Connecting Stairway, Daylight, Partial, Full, Heated, Improved, Interior Access, Outside Entrance, Partially Finished, Poured Concrete, Rear Entrance, Space For Rooms, Sump Pump, Walkout Level, Windows, Workshop, Other
Interior
Interior Features Bathroom - Soaking Tub, Bathroom - Stall Shower, Bathroom - Tub Shower, Bathroom - Walk-In Shower, Breakfast Area, Carpet, Chair Railings, Crown Moldings, Dining Area, Family Room Off Kitchen, Floor Plan - Traditional, Formal/Separate Dining Room, Kitchen - Eat-In, Butlers Pantry, Kitchen - Island, Kitchen - Table Space, Pantry, Primary Bath(s), Recessed Lighting, Studio, Walk-in Closet(s), Wood Floors
Hot Water Natural Gas
Heating Forced Air
Cooling Central A/C
Flooring Carpet, Ceramic Tile, Hardwood, Vinyl
Fireplaces Number 1
Fireplaces Type Fireplace - Glass Doors, Gas/Propane, Mantel(s)
Equipment Built-In Microwave, Dishwasher, Disposal, Dryer, Dryer - Front Loading, Exhaust Fan, Microwave, Oven - Self Cleaning, Oven - Double, Oven - Wall, Oven/Range - Gas, Refrigerator, Stainless Steel Appliances, Washer, Water Heater
Furnishings No
Fireplace Y
Window Features Vinyl Clad
Appliance Built-In Microwave, Dishwasher, Disposal, Dryer, Dryer - Front Loading, Exhaust Fan, Microwave, Oven - Self Cleaning, Oven - Double, Oven - Wall, Oven/Range - Gas, Refrigerator, Stainless Steel Appliances, Washer, Water Heater
Heat Source Natural Gas
Laundry Dryer In Unit, Washer In Unit, Lower Floor
Exterior
Exterior Feature Deck(s), Patio(s), Porch(es)
Parking Features Garage - Front Entry, Garage Door Opener, Inside Access
Garage Spaces 4.0
Utilities Available Cable TV Available, Electric Available, Natural Gas Available, Phone Available, Sewer Available, Under Ground, Water Available
Amenities Available Jog/Walk Path, Other
Water Access N
View Garden/Lawn, Trees/Woods
Roof Type Asphalt
Street Surface Black Top
Accessibility None
Porch Deck(s), Patio(s), Porch(es)
Attached Garage 2
Total Parking Spaces 4
Garage Y
Building
Lot Description Backs to Trees, Flag, Front Yard, Landscaping, Premium, Private, Rear Yard, SideYard(s), Trees/Wooded
Story 3
Foundation Concrete Perimeter
Sewer Public Sewer
Water Public
Architectural Style Colonial
Level or Stories 3
Additional Building Above Grade, Below Grade
Structure Type 2 Story Ceilings,9'+ Ceilings,Cathedral Ceilings,Dry Wall
New Construction N
Schools
School District Harford County Public Schools
Others
HOA Fee Include Common Area Maintenance,Trash,Reserve Funds
Senior Community No
Tax ID 1303352420
Ownership Fee Simple
SqFt Source Assessor
Security Features Carbon Monoxide Detector(s),Smoke Detector
Acceptable Financing Cash, Conventional, FHA, VA
Listing Terms Cash, Conventional, FHA, VA
Financing Cash,Conventional,FHA,VA
Special Listing Condition Standard




