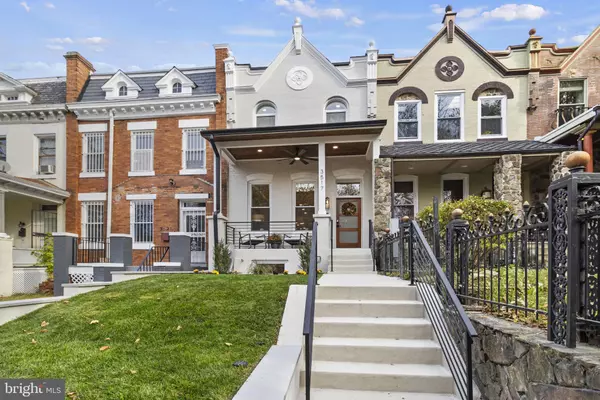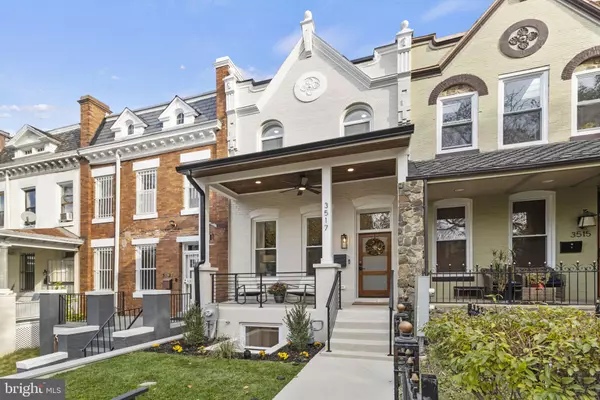UPDATED:
01/07/2025 03:52 PM
Key Details
Property Type Townhouse
Sub Type Interior Row/Townhouse
Listing Status Active
Purchase Type For Rent
Square Footage 2,865 sqft
Subdivision Columbia Heights
MLS Listing ID DCDC2169492
Style Contemporary
Bedrooms 4
Full Baths 3
Half Baths 1
HOA Y/N N
Abv Grd Liv Area 1,842
Originating Board BRIGHT
Year Built 1910
Lot Size 2,125 Sqft
Acres 0.05
Property Description
The main floor features solid oak hardwood floors and a bright, spacious kitchen with plenty of cabinet storage and modern finishes, ideal for cooking and hosting guests. The layout flows seamlessly into the living and dining areas, creating a welcoming atmosphere.
Upstairs, the primary suite is a peaceful retreat, offering generous space, a large walk-in closet, and a spa-like en-suite bath with a dual vanity and a luxurious shower. The additional bedrooms provide plenty of room for family, guests, or home offices.
The lower level is fully finished with a wet bar, a full bedroom and bath, and extra living space perfect for relaxation or entertaining. It also includes convenient access to the private rear yard, where you'll find off-street parking for 2 cars and a fenced-in yard with a deck for outdoor enjoyment.
Located just steps from the vibrant 14th Street corridor, you'll have easy access to some of DC's best dining, shopping, and entertainment options. Local favorites like Taqueria Habanero, The Artemis, and Pho Viet are just around the corner, and you'll also find Safeway and Target for everyday essentials. For outdoor recreation, enjoy nearby Upshur Park and Rock Creek Park, or take a short trip to the Smithsonian National Zoo.
Convenient transportation options abound, with Georgia Ave-Petworth Metro just 0.4 miles away and easy access to major commuter routes. With a Walk Score of 96, Transit Score of 80, and Bike Score of 81, this location offers unmatched convenience and urban living.
Looking for 1-2 year lease duration. Tenant assumes full responsibility for utility costs. Home Is Equipped with GOOGLE NEST SECURITY SYSTEM, paid by Landlord.
Location
State DC
County Washington
Zoning RF-1
Rooms
Basement Connecting Stairway, Fully Finished, Garage Access, Interior Access
Main Level Bedrooms 4
Interior
Interior Features Air Filter System, Bar, Combination Kitchen/Dining, Skylight(s), Bathroom - Tub Shower, Upgraded Countertops
Hot Water Natural Gas
Heating Energy Star Heating System
Cooling Central A/C
Equipment ENERGY STAR Clothes Washer, Built-In Microwave, Stainless Steel Appliances, Energy Efficient Appliances, Washer - Front Loading
Furnishings No
Fireplace N
Appliance ENERGY STAR Clothes Washer, Built-In Microwave, Stainless Steel Appliances, Energy Efficient Appliances, Washer - Front Loading
Heat Source Natural Gas
Laundry Main Floor, Has Laundry
Exterior
Exterior Feature Deck(s), Patio(s)
Garage Spaces 2.0
Water Access N
Accessibility 2+ Access Exits
Porch Deck(s), Patio(s)
Total Parking Spaces 2
Garage N
Building
Story 3
Foundation Concrete Perimeter
Sewer Public Sewer
Water Public
Architectural Style Contemporary
Level or Stories 3
Additional Building Above Grade, Below Grade
New Construction N
Schools
School District District Of Columbia Public Schools
Others
Pets Allowed Y
Senior Community No
Tax ID 2828//0085
Ownership Other
SqFt Source Assessor
Miscellaneous Security Monitoring
Security Features Exterior Cameras,Security System
Pets Allowed Case by Case Basis




