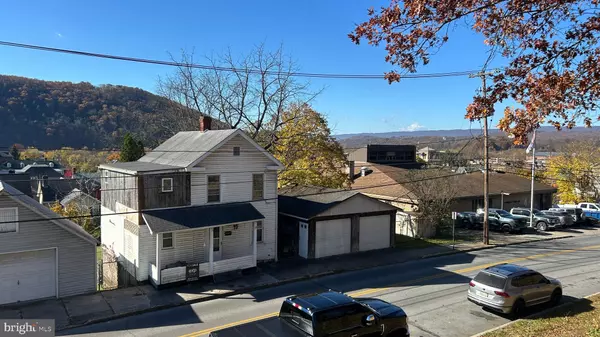UPDATED:
11/07/2024 08:45 PM
Key Details
Property Type Single Family Home
Sub Type Detached
Listing Status Active
Purchase Type For Sale
Square Footage 1,350 sqft
Price per Sqft $70
Subdivision None Available
MLS Listing ID PAHU2023286
Style Traditional
Bedrooms 2
Full Baths 2
HOA Y/N N
Abv Grd Liv Area 1,350
Originating Board BRIGHT
Year Built 1930
Annual Tax Amount $1,193
Tax Year 2022
Lot Size 7,405 Sqft
Acres 0.17
Property Description
Step into comfort and convenience with this charming 2-bedroom, 2-bathroom home located in the heart of Huntingdon, PA. Perched just right to offer panoramic views of the town, this home combines a welcoming atmosphere with a versatile layout, making it ideal for both everyday living and entertaining.
The thoughtful floor plan maximizes each space, welcoming you into a bright, open living area where large windows flood the room with natural light and offer an impressive view of the town below. The kitchen is both functional and inviting, equipped with generous counter space and ample cabinetry, perfectly suited for home-cooked meals, family gatherings, and entertaining friends. Each bedroom is spacious and comfortable, featuring ample closet storage and easy access to nearby bathrooms for privacy and convenience.
Outside, a detached 2-car garage provides both shelter for vehicles and additional storage space, a bonus for organizing tools, outdoor equipment, or seasonal items. The surrounding property has plenty of potential for gardening, outdoor seating, or simply enjoying the quiet beauty of the area.
With its picturesque setting and blend of comfort and functionality, this home is a fantastic choice for those looking to enjoy the peace and charm of Huntingdon while still being close to town amenities. Don’t miss your opportunity to make this well-crafted property your own!
Reach out to schedule your private showing today!
Location
State PA
County Huntingdon
Area Huntingdon Boro (14717)
Zoning RESIDENTIAL
Rooms
Basement Unfinished
Interior
Interior Features 2nd Kitchen, Attic, Carpet, Ceiling Fan(s), Floor Plan - Traditional, Formal/Separate Dining Room
Hot Water Electric
Heating Hot Water
Cooling Ceiling Fan(s), Window Unit(s)
Flooring Carpet
Inclusions Refrigerator
Equipment Refrigerator
Fireplace N
Appliance Refrigerator
Heat Source Oil
Exterior
Parking Features Garage Door Opener, Garage - Side Entry, Garage - Front Entry
Garage Spaces 2.0
Utilities Available Natural Gas Available
Water Access N
Accessibility Level Entry - Main
Total Parking Spaces 2
Garage Y
Building
Story 2
Foundation Block
Sewer Public Sewer
Water Public
Architectural Style Traditional
Level or Stories 2
Additional Building Above Grade, Below Grade
New Construction N
Schools
School District Huntingdon Area
Others
Senior Community No
Tax ID 17-03-80
Ownership Fee Simple
SqFt Source Assessor
Special Listing Condition Standard




