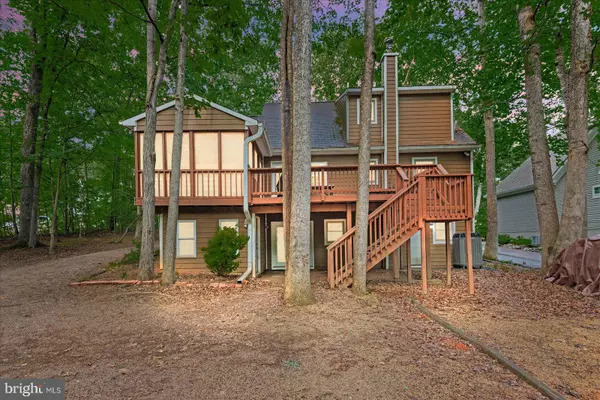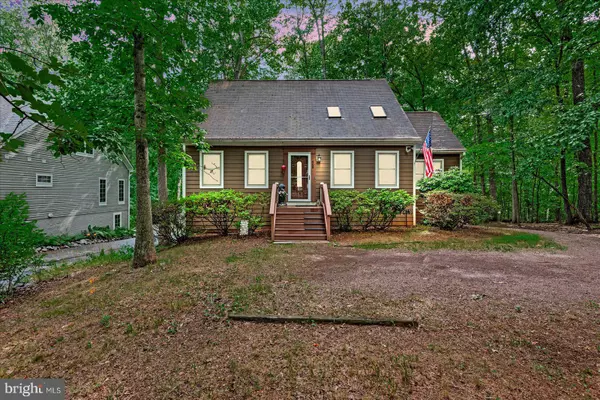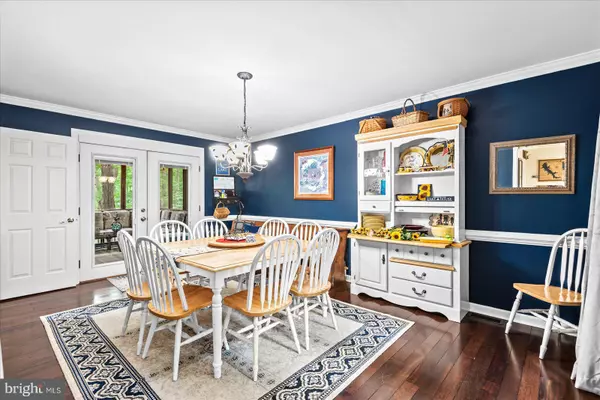UPDATED:
12/02/2024 03:33 AM
Key Details
Property Type Single Family Home
Sub Type Detached
Listing Status Pending
Purchase Type For Sale
Square Footage 2,980 sqft
Price per Sqft $167
Subdivision Lake Of The Woods
MLS Listing ID VAOR2007422
Style Cape Cod
Bedrooms 5
Full Baths 3
HOA Fees $2,075/ann
HOA Y/N Y
Abv Grd Liv Area 1,868
Originating Board BRIGHT
Year Built 1987
Annual Tax Amount $2,557
Tax Year 2022
Lot Size 0.493 Acres
Acres 0.49
Property Description
THIS PROPERTY HAS 50 FEET OF LAKE FRONTAGE FOR FISHING OR TAKE YOUR BOAT OUT TO ENJOY THE ENTIRE LAKE. IT IS A NATURE FRIENDLY PROPERTY, HOSTING FROM TIME TO TIME BLUE HERON, HAWKS, DUCKS, GEESE , SWANS, SO MANY WILDBIRDS AND EVERY ONCE IN A WHILE AN OWL. DO NOT BE SURPRISED TO FIND DEER , RACCOONS OR OTHER WILDLIFE HANGING OUT IN THE YARD.
THE HOUSE IS GREAT FOR A GROWING FAMILY OR MULTI- GENERATIONAL. DON'T NEED ALL THAT SPACE... RENT OUT THE LOWER LEVEL AND MAKE SOME MONEY. THE HOUSE HAS JAMES HARDING SIDING , AND GUTTERS WITH GUTTER HELMETS . NO NEED TO SPEND ANY TIME ON MAINTENANCE. THE HEAT PUMP AND AIR EXCHANGE UNIT ARE TRANE. BOTH SETS OF FRENCH DOORS HAVE BEEN UPGRADED WITH BLINDS INSIDE THE GLASS . THE FRONT LOAD, SMARTHOME, SAMSUNG WASHER AND DRYER CONVEY. THE LOWER LEVEL HAS TWO STORAGE CLOSETS. THERE IS FRESH PAINT THROUGHOUT, THE ENTIRE HOUSE HAS BEEN POWER WASHED AND THE DECK WAS JUST PAINTED. THE HOUSE IS MOVE IN READY AND WAITING FOR YOU.
THE DETACHED GARAGE PROVIDES AN UNFINISHED LOFT FOR EVEN MORE STORAGE OR FINISH IT AND CREATE YOUR OWN SPACE. JUST OFF THE SHADY PATIO IS A BRIGHT AND LOCKING STORAGE ROOM AND TO THE LEFT OF THE GARAGE IS A FIREPIT. THE FIREPIT AND THE FIREPIT FURNITURE WILL CONVEY ALONG WITH THE BASKETBALL HOOP. ALL THIS WITHIN WALKING DISTANCE TO THE PARK.
LOOKING FOR MORE TO DO? YOU WON'T HAVE TO EVEN LEAVE THE NEIGHBORHOOD. LAKE OF THE WOODS OFFERS SOMETHING FOR EVERYONE AND ANY AGE. STABLES, GOLFING, TENNIS, PICKLEBALL, TWO POOLS, TWO LAKES, BEACHES EVERYWHERE, MULITPLE PLAYGROUNDS, TWO CLUB HOUSES EACH WITH A BAR AND RESTAURANT. THERE ARE TOO MANY CLUBS AND ACTIVITIES TO LIST. COME TOUR THIS HOME, YOU WILL BE GLAD YOU DID!
Location
State VA
County Orange
Zoning R3
Rooms
Other Rooms Living Room, Dining Room, Primary Bedroom, Bedroom 2, Bedroom 3, Bedroom 4, Kitchen, Family Room, 2nd Stry Fam Ovrlk, Storage Room, Bathroom 2, Bathroom 3, Bonus Room, Primary Bathroom, Screened Porch
Basement Connecting Stairway, Daylight, Full, Fully Finished, Interior Access, Outside Entrance, Rear Entrance, Walkout Level, Windows
Main Level Bedrooms 2
Interior
Interior Features Kitchen - Table Space, Dining Area, 2nd Kitchen, Entry Level Bedroom, Primary Bath(s), Wood Floors, Floor Plan - Traditional, Carpet, Ceiling Fan(s), Chair Railings, Crown Moldings, Formal/Separate Dining Room, Skylight(s), Stove - Wood, Bathroom - Tub Shower
Hot Water Electric
Heating Heat Pump(s), Wood Burn Stove
Cooling Ceiling Fan(s), Central A/C
Flooring Carpet, Ceramic Tile, Hardwood
Inclusions Firepit and firepit furniture convey, basketball hoop conveys, engraved pot belly woodstove conveys
Equipment Dishwasher, Disposal, Exhaust Fan, Oven/Range - Electric, Refrigerator, Dryer - Front Loading, Icemaker, Oven - Double, Range Hood, Stainless Steel Appliances, Washer - Front Loading, Water Dispenser, Water Heater
Fireplace N
Window Features Skylights
Appliance Dishwasher, Disposal, Exhaust Fan, Oven/Range - Electric, Refrigerator, Dryer - Front Loading, Icemaker, Oven - Double, Range Hood, Stainless Steel Appliances, Washer - Front Loading, Water Dispenser, Water Heater
Heat Source Electric, Wood
Exterior
Exterior Feature Screened, Deck(s), Patio(s)
Parking Features Additional Storage Area, Garage Door Opener
Garage Spaces 8.0
Utilities Available Cable TV Available
Amenities Available Basketball Courts, Beach, Boat Dock/Slip, Community Center, Extra Storage, Golf Club, Horse Trails, Jog/Walk Path, Non-Lake Recreational Area, Party Room, Pier/Dock, Pool - Outdoor, Putting Green, Recreational Center, Security, Tennis Courts, Tot Lots/Playground, Water/Lake Privileges, Common Grounds, Gated Community, Bar/Lounge, Baseball Field, Bike Trail, Boat Ramp, Club House, Dining Rooms, Dog Park, Fitness Center, Golf Course, Golf Course Membership Available, Lake, Meeting Room, Picnic Area, Riding/Stables, Soccer Field, Swimming Pool
Water Access Y
Water Access Desc Boat - Electric Motor Only,Canoe/Kayak,Fishing Allowed,Private Access
View Trees/Woods, Lake
Roof Type Shingle
Street Surface Tar and Chip
Accessibility None
Porch Screened, Deck(s), Patio(s)
Road Frontage Private, Road Maintenance Agreement
Total Parking Spaces 8
Garage Y
Building
Lot Description Backs to Trees, Landscaping, Fishing Available, Rear Yard, Front Yard, Other, Partly Wooded
Story 3
Foundation Slab
Sewer Public Sewer
Water Public
Architectural Style Cape Cod
Level or Stories 3
Additional Building Above Grade, Below Grade
Structure Type Vaulted Ceilings
New Construction N
Schools
Elementary Schools Locust Grove
Middle Schools Locust Grove
High Schools Orange County
School District Orange County Public Schools
Others
HOA Fee Include Common Area Maintenance,Management,Insurance,Reserve Funds,Road Maintenance,Snow Removal,Pool(s),Security Gate
Senior Community No
Tax ID 012A0001300560
Ownership Fee Simple
SqFt Source Estimated
Special Listing Condition Standard




