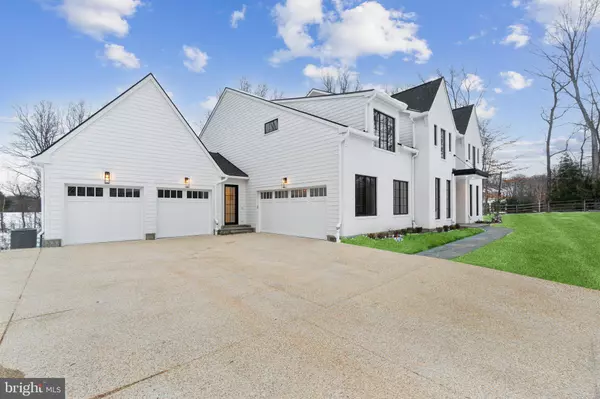OPEN HOUSE
Wed Jan 15, 4:00pm - 6:30pm
Sat Jan 18, 2:00pm - 4:00pm
Sun Jan 19, 2:00pm - 4:00pm
UPDATED:
01/14/2025 11:47 PM
Key Details
Property Type Single Family Home
Sub Type Detached
Listing Status Active
Purchase Type For Sale
Square Footage 9,021 sqft
Price per Sqft $441
Subdivision Potomac Ranch
MLS Listing ID MDMC2129066
Style Craftsman
Bedrooms 6
Full Baths 7
Half Baths 2
HOA Y/N N
Abv Grd Liv Area 6,617
Originating Board BRIGHT
Year Built 2025
Annual Tax Amount $12,006
Tax Year 2024
Lot Size 2.000 Acres
Acres 2.0
Property Description
Upon entering, you are greeted by soaring 10-foot ceilings, an abundance of natural light and an elegant ambiance that flows seamlessly from room to room. The main level features a luxurious suite complete with a private laundry area, perfect for guests or extended family. The home offers a total of six bedrooms, including a grand primary suite with a spa-like bath, providing a serene retreat.
With eight bathrooms, including seven full baths and two half baths, convenience and comfort are at the forefront of this home's design. The gourmet kitchen is a chef's dream, featuring a spacious pantry equipped with a beverage center and sink, ideal for entertaining.
The residence includes an oversized four-car garage, offering ample space for vehicles and storage. Three custom fireplaces add warmth and charm, including one in the expansive screened-in porch, which opens to a private grilling deck—perfect for outdoor gatherings.
The lower level features a finished basement, providing additional space for recreation or relaxation. It feels much more like a third level than a basement due to all the natural light and offers a custom wet bar, craft or theater room, gym or billiards area, full bedroom and two full baths! It walks right out to the covered flagstone patio and spacious 2 acre lot.
The expansive lot offers plenty of room for a pool and pool house, allowing for endless possibilities to create your own outdoor oasis. This home is a true gem, offering modern elegance and unparalleled luxury in one of Potomac's most sought-after communities.
Please join us Wends for an open house from 4-6:30pm!
Location
State MD
County Montgomery
Zoning RE2
Rooms
Basement Fully Finished, Poured Concrete
Main Level Bedrooms 1
Interior
Interior Features Elevator, Kitchen - Gourmet, Kitchen - Island, Pantry, Sprinkler System, Wood Floors, Recessed Lighting, Butlers Pantry, Built-Ins, Bar
Hot Water Propane
Cooling Energy Star Cooling System, Zoned
Fireplaces Number 3
Fireplace Y
Window Features ENERGY STAR Qualified,Low-E,Wood Frame
Heat Source Propane - Owned
Exterior
Parking Features Garage - Front Entry, Garage - Side Entry, Additional Storage Area, Oversized
Garage Spaces 4.0
Water Access N
Roof Type Architectural Shingle
Accessibility Elevator
Attached Garage 4
Total Parking Spaces 4
Garage Y
Building
Story 3
Foundation Concrete Perimeter
Sewer Private Septic Tank
Water Public
Architectural Style Craftsman
Level or Stories 3
Additional Building Above Grade, Below Grade
New Construction Y
Schools
School District Montgomery County Public Schools
Others
Senior Community No
Tax ID 161000850484
Ownership Fee Simple
SqFt Source Assessor
Special Listing Condition Standard




