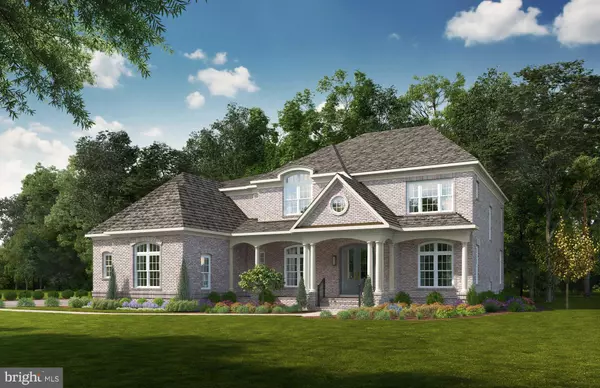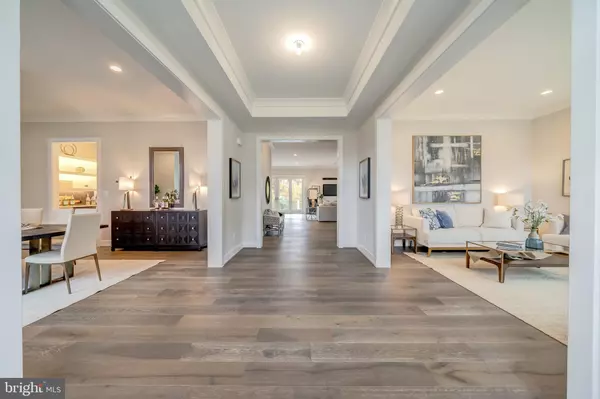UPDATED:
12/26/2024 06:29 PM
Key Details
Property Type Single Family Home
Sub Type Detached
Listing Status Active
Purchase Type For Sale
Square Footage 7,496 sqft
Price per Sqft $433
Subdivision None Available
MLS Listing ID VAFX2168456
Style Transitional
Bedrooms 4
Full Baths 4
Half Baths 1
HOA Y/N N
Abv Grd Liv Area 5,230
Originating Board BRIGHT
Year Built 2024
Tax Year 2024
Lot Size 0.411 Acres
Acres 0.41
Property Description
Crafted by the award-winning Gulick Group and masterfully designed by Sutton Yantis Associates, this home offers a rare balance of warmth, tranquility, and a clean, modern design. Oversized windows bathe the home with natural sunlight, while 10-foot ceilings on the Main Level and the open floorplan invite easy flow among and between rooms for families or hosted parties alike.
The property boasts 7,470 square feet of luxurious living, including a Sunroom, Conservatory and gourmet cook's Kitchen with abundant cabinets, an oversized Pantry, large Island, inset cabinets, a professional appliance package including a 48-inch Wolf Gas Range and a combined 66” of refrigerator and freezer. A sunroom and huge sliding doors encourage indoor/outdoor living and invite relaxation on a composite rear Deck with powder-coated rails shaded by mature trees. Stacked closets on three floors can easily be converted into an elevator shaft later, for aging in place.
The Upper Level boasts an expansive primary suite with sitting room, 2 large walk-in closets and a spacious, luxuriant primary bathroom with free-standing tub and a large shower with rain head, along with 3 additional, ample bedrooms with ensuite bathrooms and an upper-level family area (or office).
The Lower Level is fully finished with a Recreation Room, Wet Bar, Media Room, Hobby Room, Exercise Room, Bedroom, and full Bathroom.
Contact the sales team today for a private tour while there is still time to select your own finishes and personalize this beautiful home to your own personal tastes and lifestyle.
Note: The listing price reflects excellent included features from which you may select. Our interior design team has also pre-selected an optional designer finish package available for purchase (in whole or in part), which we will install if the home is not sold prior to ordering the finishes during the home construction process. The list price will be modified accordingly based on the included finishes as they are ordered. Photos shown are of a similar model previously built by The Gulick Group.
Location
State VA
County Fairfax
Zoning R1
Rooms
Other Rooms Living Room, Dining Room, Primary Bedroom, Sitting Room, Bedroom 2, Bedroom 3, Bedroom 5, Game Room, Family Room, Breakfast Room, Sun/Florida Room, Exercise Room, Loft, Mud Room, Recreation Room, Conservatory Room, Hobby Room
Basement Full, Fully Finished, Outside Entrance
Interior
Interior Features Breakfast Area, Built-Ins, Butlers Pantry, Crown Moldings, Family Room Off Kitchen, Floor Plan - Open, Formal/Separate Dining Room, Kitchen - Eat-In, Kitchen - Island, Kitchen - Table Space, Pantry, Primary Bath(s), Recessed Lighting, Bathroom - Soaking Tub, Upgraded Countertops, Walk-in Closet(s), Wet/Dry Bar, Wood Floors
Hot Water 60+ Gallon Tank, Propane
Heating Central
Cooling Central A/C, Zoned
Flooring Ceramic Tile, Hardwood
Fireplaces Number 1
Fireplaces Type Gas/Propane, Heatilator
Equipment Built-In Microwave, Built-In Range, Dishwasher, Disposal, Energy Efficient Appliances, ENERGY STAR Dishwasher, ENERGY STAR Refrigerator, Exhaust Fan, Humidifier, Icemaker, Range Hood, Washer/Dryer Hookups Only, Six Burner Stove
Furnishings No
Fireplace Y
Window Features Double Pane,Energy Efficient,Insulated,Screens,Sliding
Appliance Built-In Microwave, Built-In Range, Dishwasher, Disposal, Energy Efficient Appliances, ENERGY STAR Dishwasher, ENERGY STAR Refrigerator, Exhaust Fan, Humidifier, Icemaker, Range Hood, Washer/Dryer Hookups Only, Six Burner Stove
Heat Source Propane - Owned
Laundry Main Floor, Upper Floor
Exterior
Exterior Feature Deck(s), Porch(es)
Parking Features Garage Door Opener
Garage Spaces 3.0
Utilities Available Cable TV, Natural Gas Available, Under Ground
Water Access N
Roof Type Architectural Shingle
Accessibility Elevator
Porch Deck(s), Porch(es)
Attached Garage 3
Total Parking Spaces 3
Garage Y
Building
Story 3
Foundation Slab
Sewer Public Sewer
Water Public
Architectural Style Transitional
Level or Stories 3
Additional Building Above Grade, Below Grade
Structure Type 9'+ Ceilings,2 Story Ceilings
New Construction Y
Schools
High Schools Madison
School District Fairfax County Public Schools
Others
Pets Allowed N
Senior Community No
Tax ID 0393 14 0041
Ownership Fee Simple
SqFt Source Estimated
Acceptable Financing Cash, Conventional, VA
Listing Terms Cash, Conventional, VA
Financing Cash,Conventional,VA
Special Listing Condition Standard




