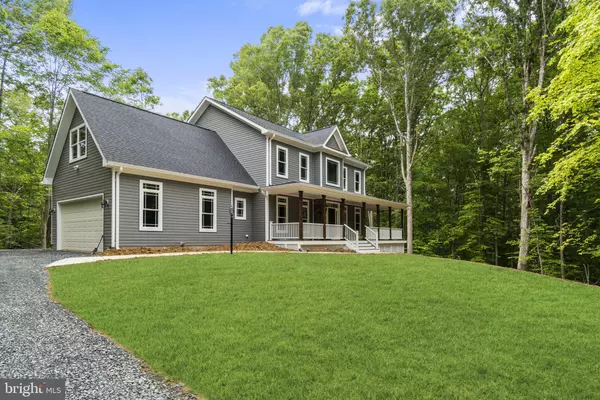UPDATED:
12/31/2024 01:59 PM
Key Details
Property Type Single Family Home
Sub Type Detached
Listing Status Active
Purchase Type For Sale
Square Footage 3,000 sqft
Price per Sqft $275
Subdivision None Available
MLS Listing ID VASP2012580
Style Craftsman
Bedrooms 4
Full Baths 3
Half Baths 1
HOA Fees $240/qua
HOA Y/N Y
Abv Grd Liv Area 3,000
Originating Board BRIGHT
Annual Tax Amount $1,106
Tax Year 2022
Lot Size 2.000 Acres
Acres 2.0
Property Description
Embrace the opportunity to make your dreams come true with a custom-built residence in the highly sought-after luxury community of Copper Mill Estates in Fredericksburg, VA. Nestled in a prime location that offers easy access to I-95, Route 1, shopping districts, and top-notch hospitals, this future home promises a lifestyle of convenience and sophistication.
The "Brittany" floor plan, set to be constructed, is designed to epitomize modern living with a touch of opulence. This stunning home boasts a thoughtful layout, where every detail has been carefully considered to enhance your daily life.
As you ascend to the upper level, you'll discover three spacious bedrooms, ideal for accommodating family or guests. These rooms share a full bath, ensuring comfort and convenience for all. The star of this level, however, is the incredible primary suite. This sanctuary features a luxury primary bath that redefines relaxation, with high-end finishes, an oversized walk-in shower, and a separate soaking tub. The suite is completed by a generous walk-in closet that caters to your storage needs while offering a touch of luxury.
The main level of this exceptional home is a masterpiece of open-concept living. The gourmet kitchen is the heart of the home, equipped with top-of-the-line features that will inspire your culinary adventures. It seamlessly connects to the large family room, creating a space that's perfect for both everyday living and entertaining. The dining room, flooded with natural light, offers an elegant setting for formal gatherings. A well-appointed study and a convenient drop zone as you enter from the garage add to the functionality of this level. The main level laundry room simplifies daily chores, making it a breeze to stay organized and efficient.
The lower level of this future home is a blank canvas waiting for your personal touch. An unfinished basement comes standard with a double door walkout and two full-sized windows, providing endless possibilities for customization. Whether you dream of a home theater, a fitness area, or additional living space, this expansive area is ready to be transformed into the ultimate entertainment and relaxation zone.
In the esteemed community of Copper Mill Estates, this to-be-built custom home offers the perfect blend of luxury and practicality, allowing you to create a living space that reflects your unique style and preferences. With its exceptional location and meticulously designed floor plan, this home is your opportunity to enjoy the pinnacle of modern living in Fredericksburg, VA. Welcome to a future filled with comfort, convenience, and endless possibilities.
Photos are of likeness, not the to be built home
Location
State VA
County Spotsylvania
Zoning RESIDENTIAL
Rooms
Other Rooms Living Room, Dining Room, Kitchen, Family Room, Basement, Breakfast Room, Laundry, Mud Room
Basement Daylight, Full, Full, Heated, Outside Entrance, Poured Concrete, Rear Entrance, Rough Bath Plumb, Unfinished, Walkout Level, Windows
Interior
Interior Features Combination Kitchen/Dining, Dining Area, Family Room Off Kitchen, Floor Plan - Open, Formal/Separate Dining Room, Kitchen - Island, Kitchen - Table Space, Pantry, Recessed Lighting, Bathroom - Soaking Tub, Upgraded Countertops
Hot Water Bottled Gas
Heating Heat Pump - Electric BackUp, Programmable Thermostat, Zoned, Forced Air
Cooling Central A/C
Flooring Carpet, Ceramic Tile, Luxury Vinyl Plank
Fireplaces Number 1
Fireplaces Type Gas/Propane, Mantel(s), Fireplace - Glass Doors
Equipment Cooktop - Down Draft, Dishwasher, Disposal, Exhaust Fan, Oven - Double, Oven - Self Cleaning, Oven - Wall, Refrigerator, Stainless Steel Appliances
Fireplace Y
Window Features Casement,Double Hung,Double Pane,Insulated,Low-E
Appliance Cooktop - Down Draft, Dishwasher, Disposal, Exhaust Fan, Oven - Double, Oven - Self Cleaning, Oven - Wall, Refrigerator, Stainless Steel Appliances
Heat Source Propane - Leased
Laundry Main Floor, Hookup
Exterior
Parking Features Garage - Side Entry
Garage Spaces 2.0
Utilities Available Propane, Under Ground, Water Available
Water Access N
Roof Type Architectural Shingle
Accessibility None
Attached Garage 2
Total Parking Spaces 2
Garage Y
Building
Lot Description Backs to Trees, Corner, Front Yard, Level, No Thru Street, Rear Yard, SideYard(s)
Story 3
Foundation Concrete Perimeter
Sewer Septic < # of BR
Water Public
Architectural Style Craftsman
Level or Stories 3
Additional Building Above Grade, Below Grade
Structure Type 9'+ Ceilings
New Construction Y
Schools
School District Spotsylvania County Public Schools
Others
Pets Allowed Y
HOA Fee Include Common Area Maintenance,Trash
Senior Community No
Tax ID 48-29-1-
Ownership Fee Simple
SqFt Source Assessor
Special Listing Condition Standard
Pets Allowed No Pet Restrictions




